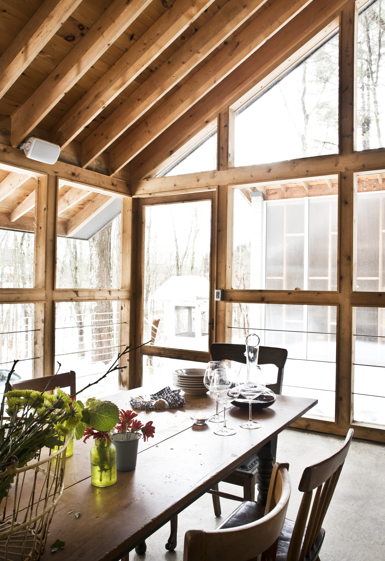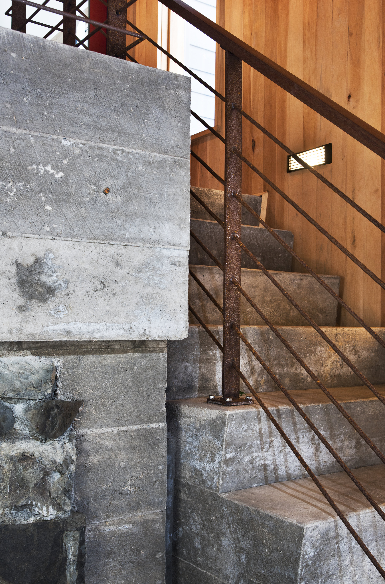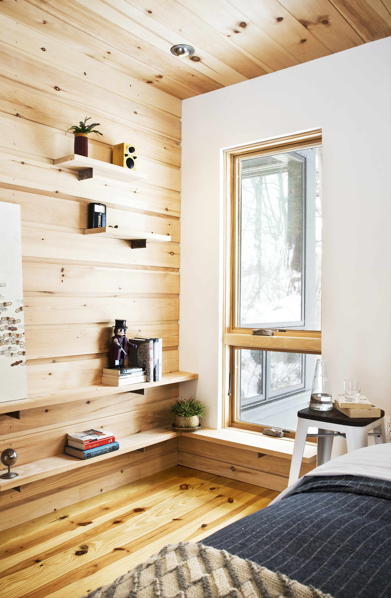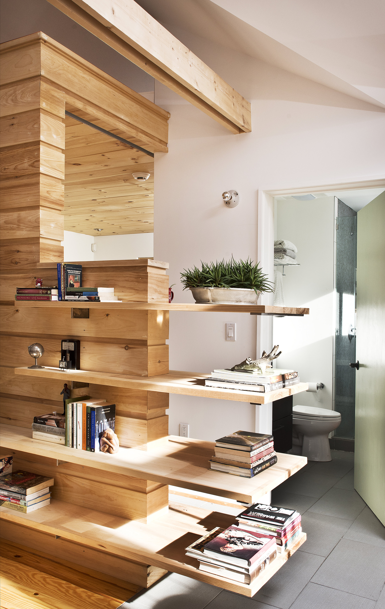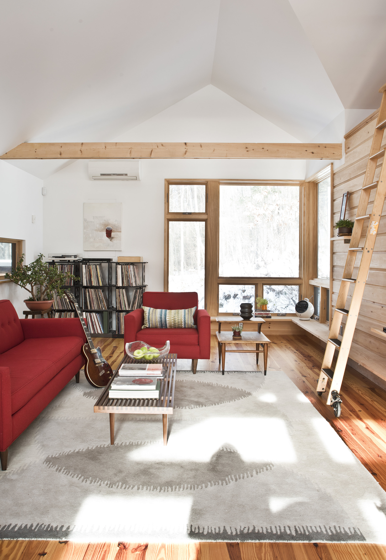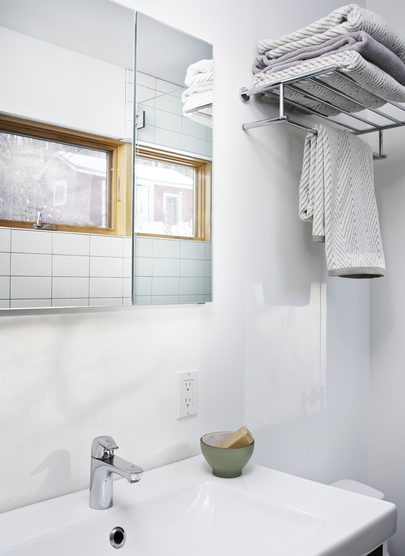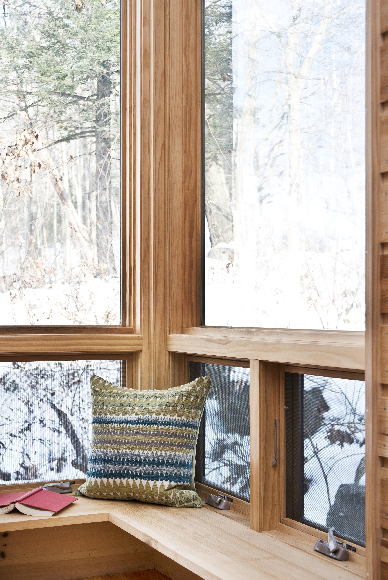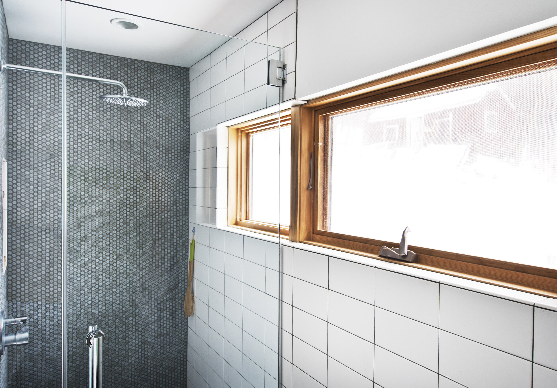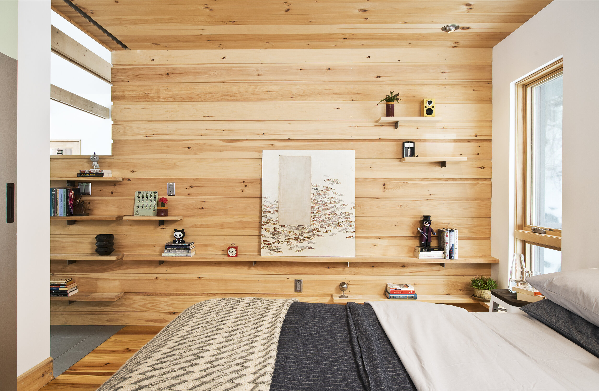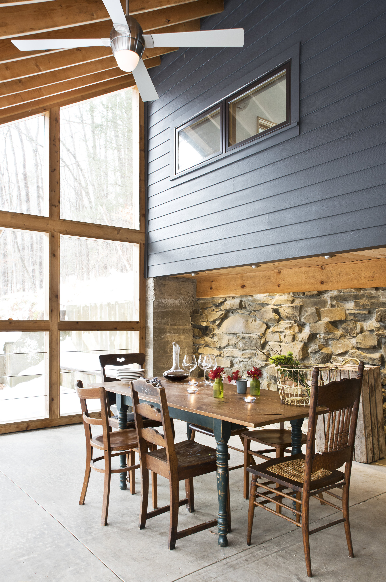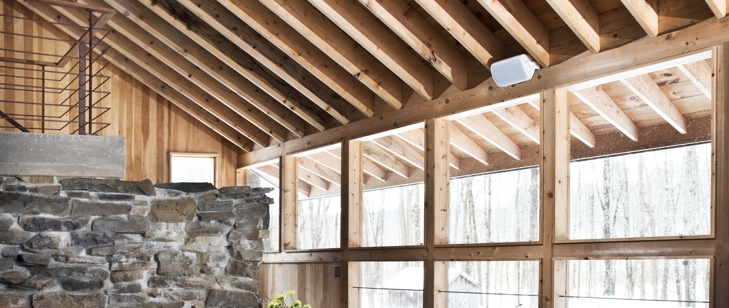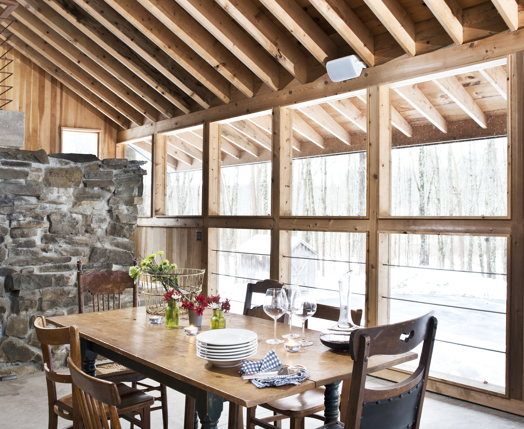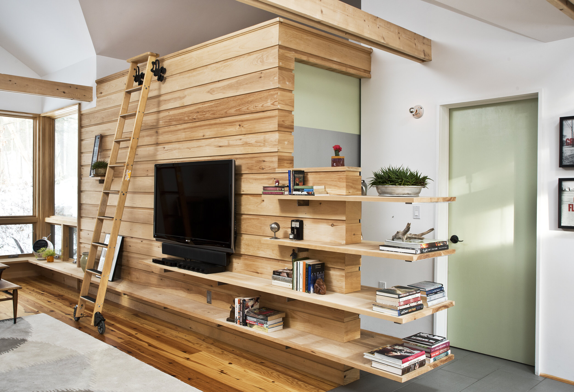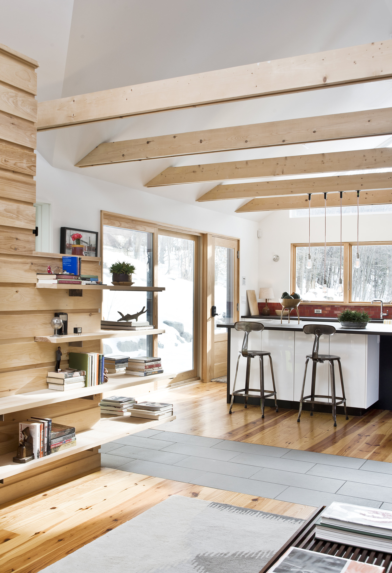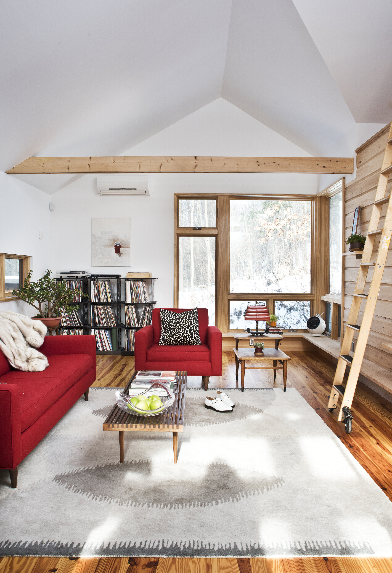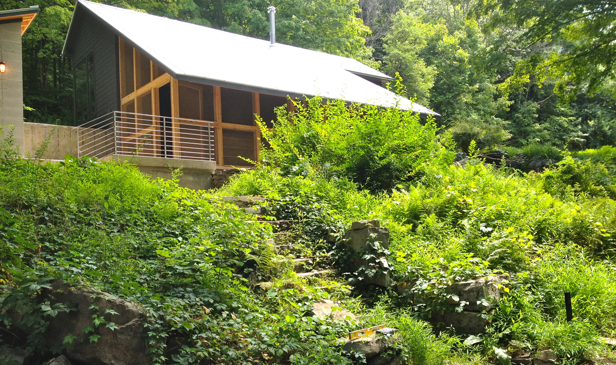Description: Hudson Valley Guest House
Location: New Paltz, New York
About:
The Client purchased 3 plots of land at the end of a road outside of the City in New York. The existing summer residence was the result of incremental building that had taken place from 1826 to 2006. A milk barn had been converted to a hunting lodge in the 1930’s and later additions had added a bathroom that required sticking your head in skylight to use the toilet standing up and 2 small bedrooms. The result was an irrational building with insufficient headroom, thermal and water penetration issues.
Privacy is important to the Client so it was decided that the main residence would be built deeper in on the site. The first phase of the project is the Guest House which is a renovation and addition to the existing seasonal residence. The existing site work and circulation pattern are retained. The 1930's construction was demolished to the foundations and retaining walls. The stack stone wall from the 1826 construction and the footprint of the old milk barn/living room become a generous screen porch. The screened porch acts as a transition space and an additional living room for the Guest House which is limited by code to 800 sf. The interior space of the Guest House reuses the 2006 construction with an addition to the east to maximize southern exposure. The kitchen is proportionally large and south facing, keeping entertainment and the Client's culinary interests in mind. A single wood wall defines the division of space. Materials and massing are kept simple in anticipation of the future residence to which this is a sympathetic subordinate structure.
Photos: Deborah DeGraffenreid Photography
