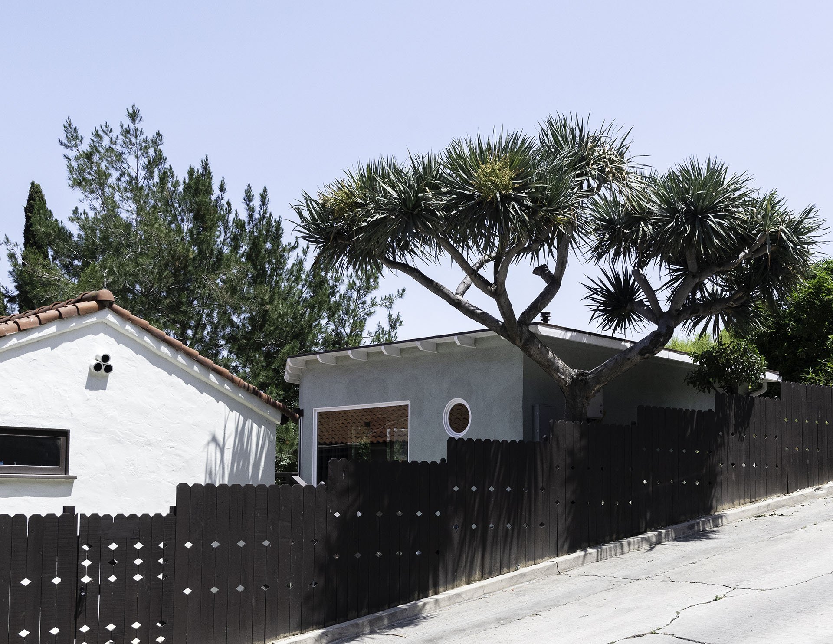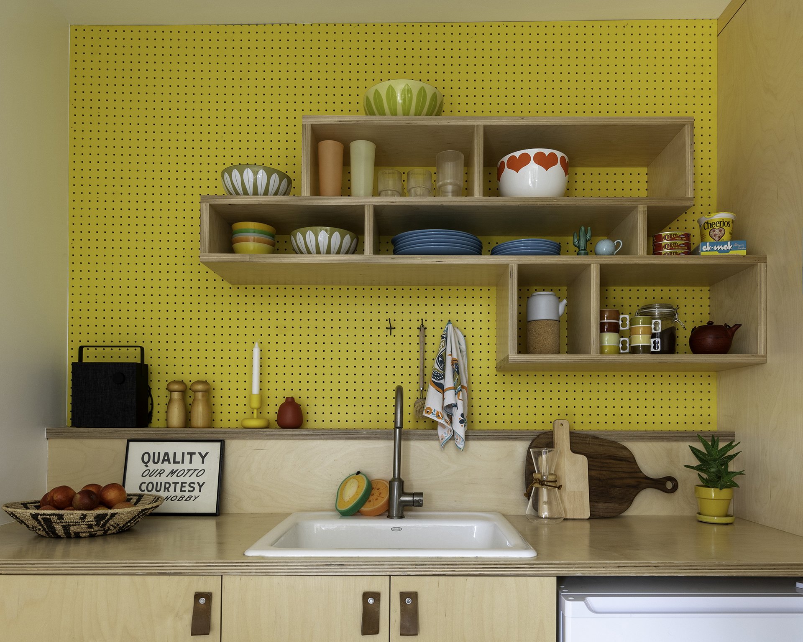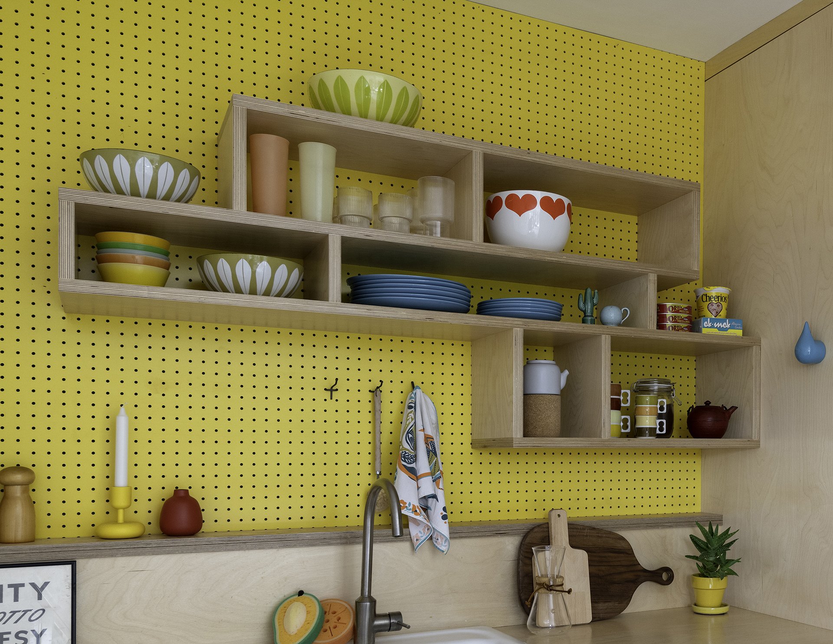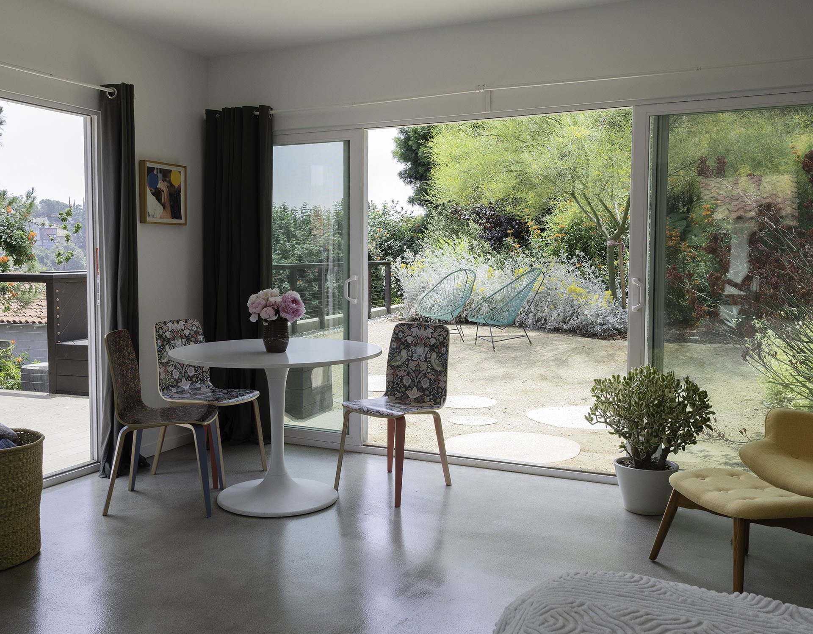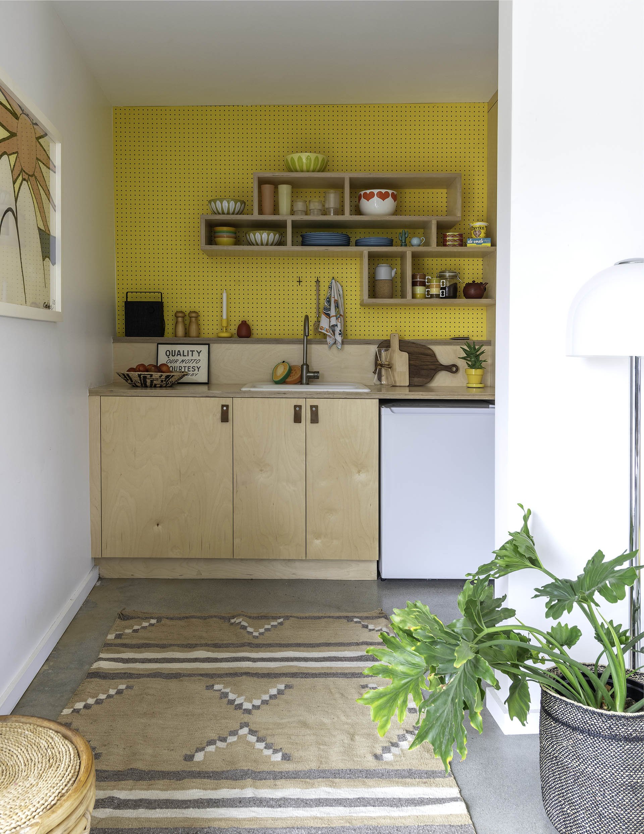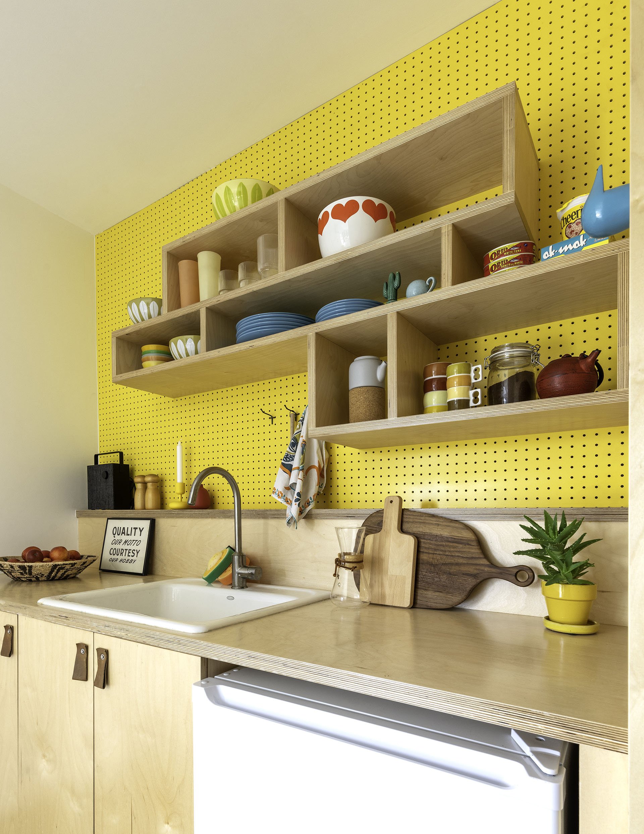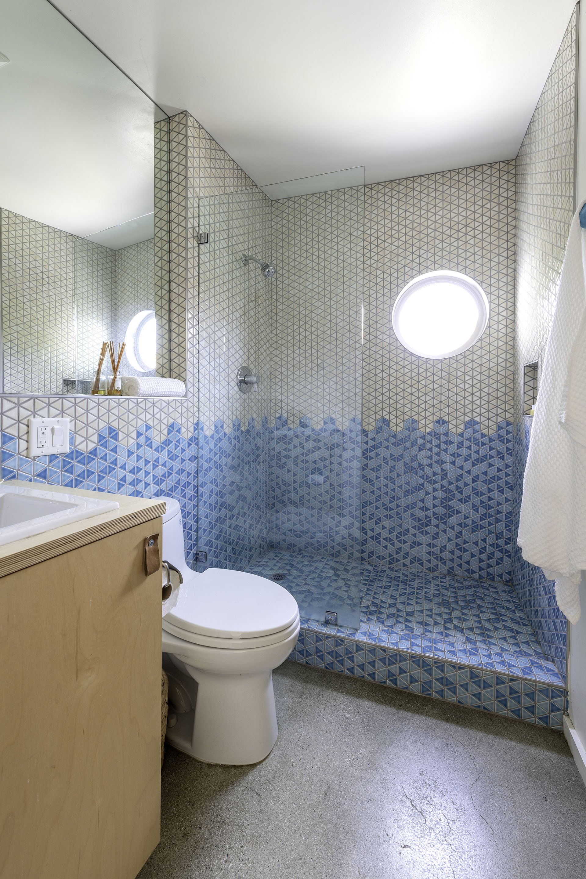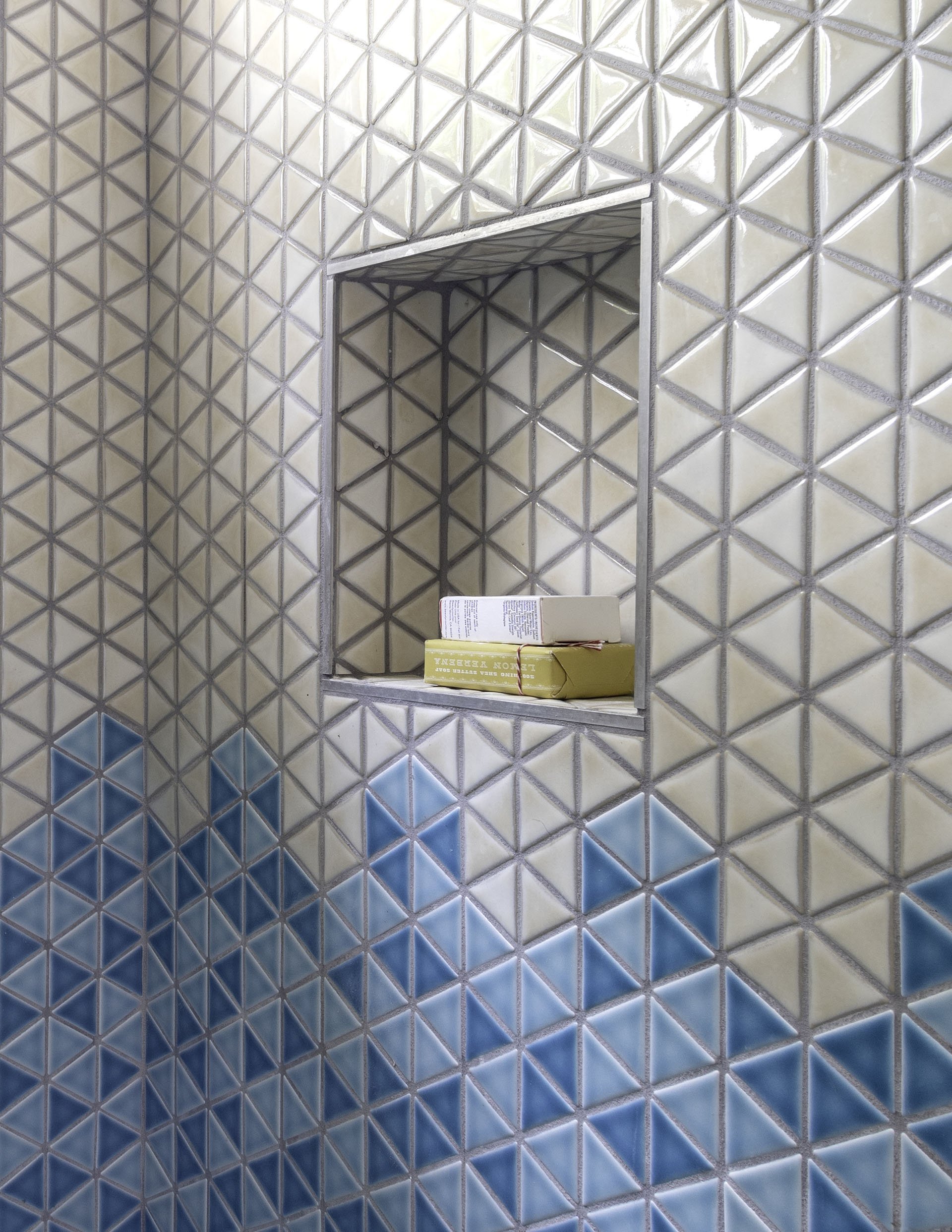ADU EX
SILVER LAKE
The Client loves color and has an undeniable attraction to circular shapes. We focused on increased functionality, materials, color, and the opportunity to do something fun with a Client who is more than willing.
There have been a number of different projects executed on the property, and phased over time. The Client had an existing Accessory building on her property that we converted to an ADU. The Kitchen and Bathroom are in a line against the back wall or property line wall for layout efficiency and plumbing. The kitchen is minimal and designed for short term stays. The building already had large openings on three sides offering great views of the Silver Lake Reservoir. We incorporated these into the design and introduced the circle window in the bathroom.
We designed the railing, bench and circle pavers for the yard and drew a loose landscape plan on paper. The Client and I went to the valley together, rode on the back of a cart and picked all of the plants in one afternoon. We started with a design theme and were happy to find that it grew in nicely.
See HOME SWEDE HOME for a separate and additional project for the same Client.

