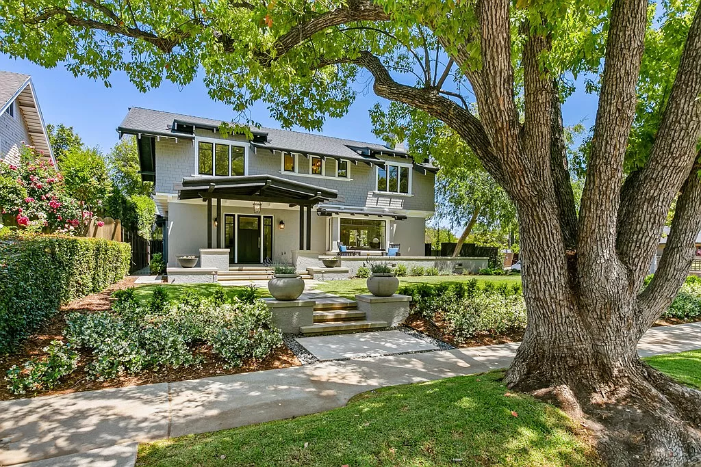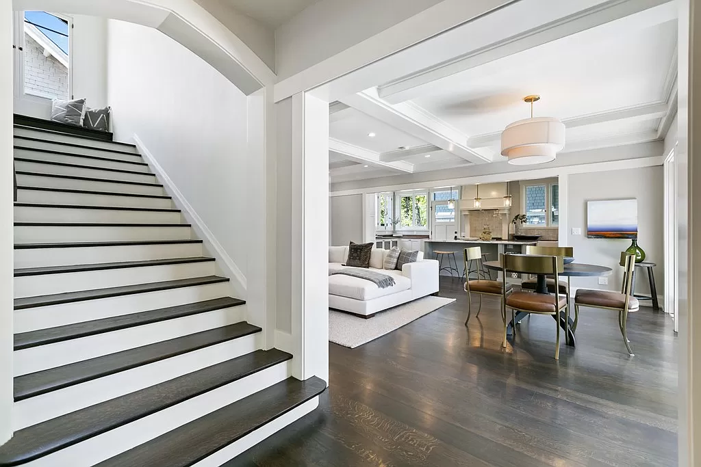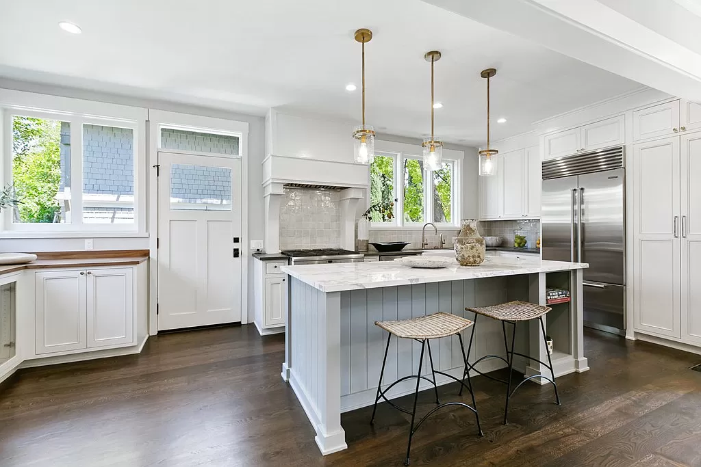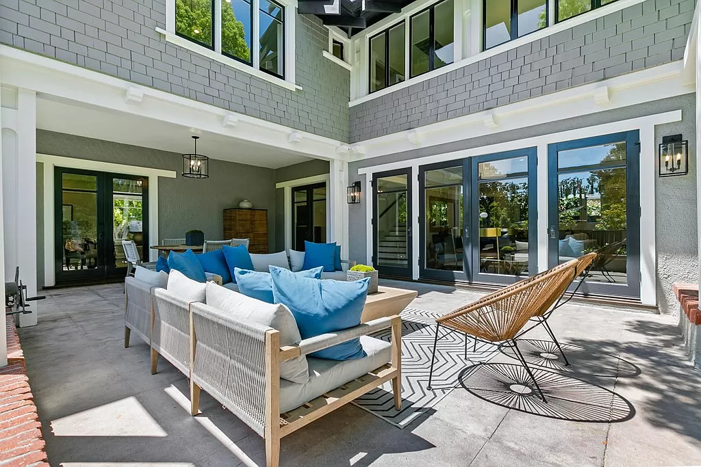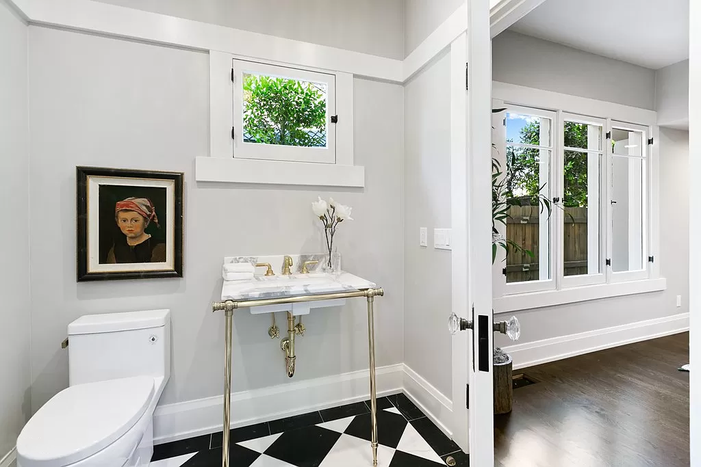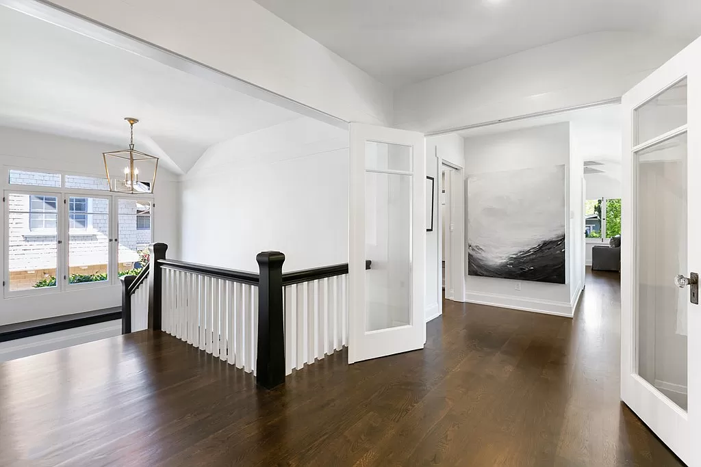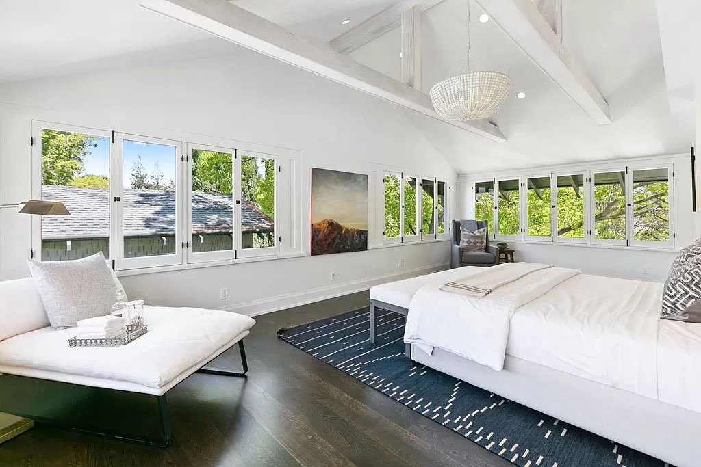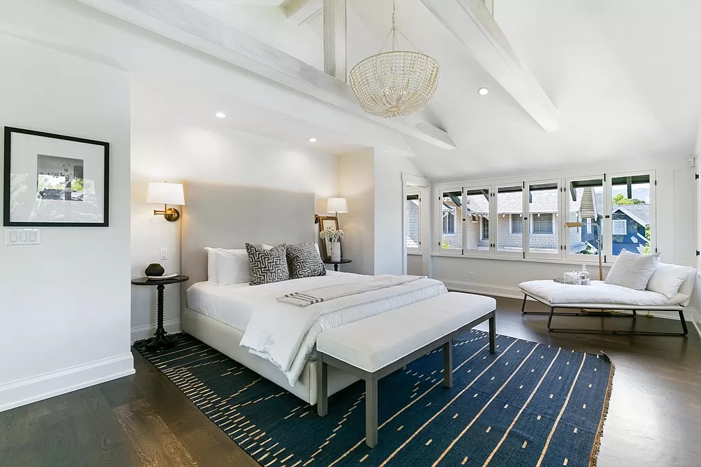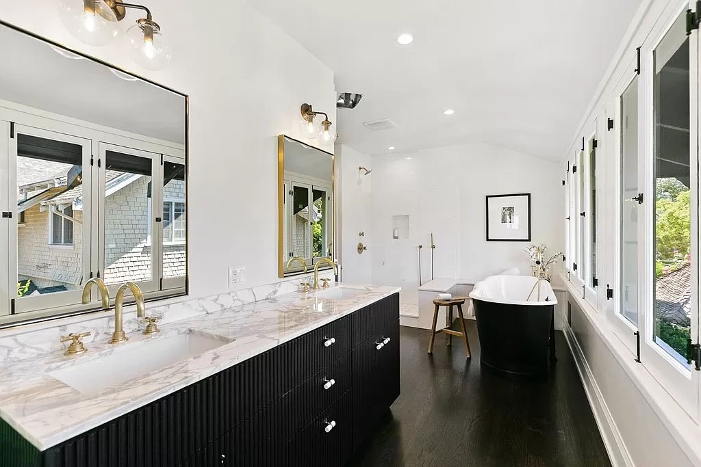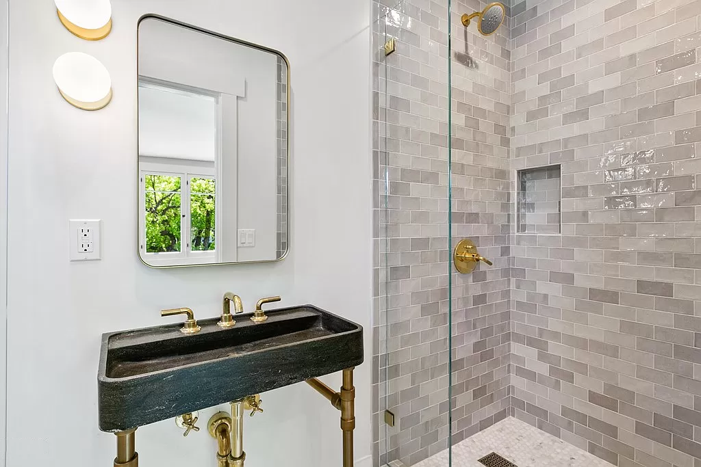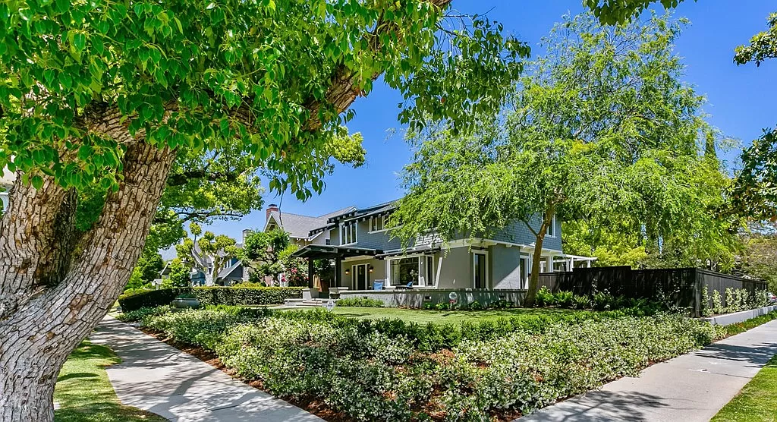MADISON MANOR
PASADENA
We called this big flip because of the size of the house, but it was carefully executed renovation by the Owner who loves the neighborhood and has lived in 2 houses within a block of this property. This stately 1920’s house had been a rental for a long time. CGA work with the Owner and interior designer Rozalynn Woods to bring back its original features and modernize house in a few important ways. We redesigned the Kitchen, expanding it into a Mudroom area and opening it up to the adjacent Dining Room. The size of the grand Dining Room was compressed in order to accomodate a Family Room and new doors were added to the adjacent Patio. Upstairs we converted a large Sun Room to a Master Bedroom Suite. The layout was designed so that all the existing windows would remain intact which means that you circulate around the bathroom and closets. The private support spaces such as the Water Closet and the His and Hers Clothes Closets form an architectural scale headboard for the bed to anchor to. The ceiling of the sleeping porch was low with heavy eaves. We felt it was important to vault the ceiling in the bedroom and so we designed an exposed collar tie detail that would allow us to do so without replacing the roof joists. Three other bathrooms were reconfigured and renovated as part of the project.

