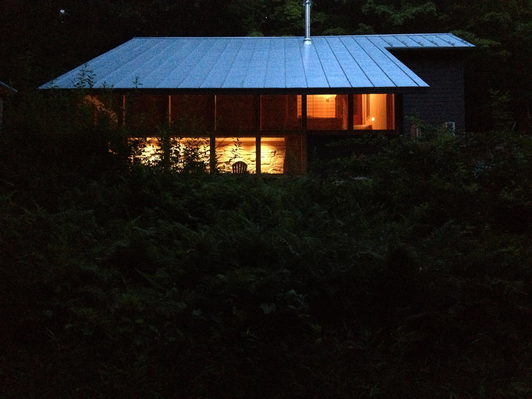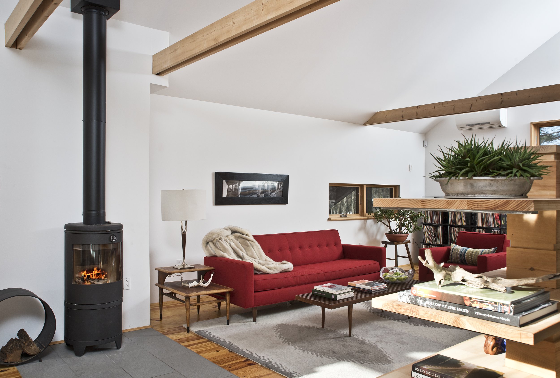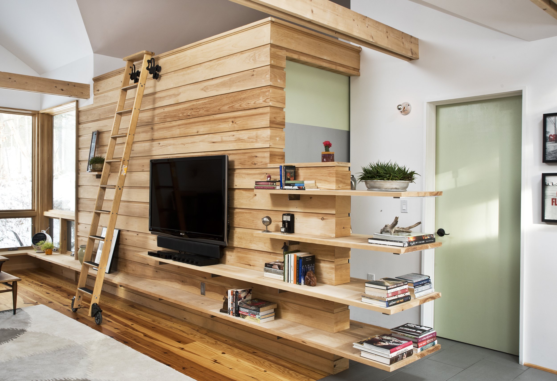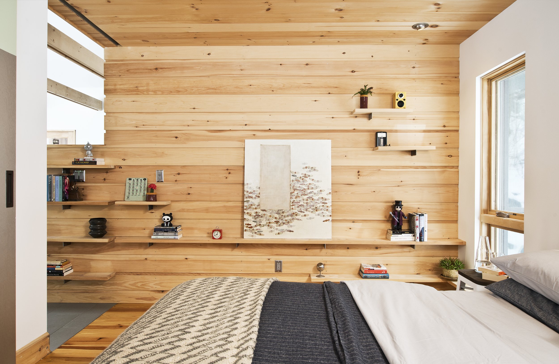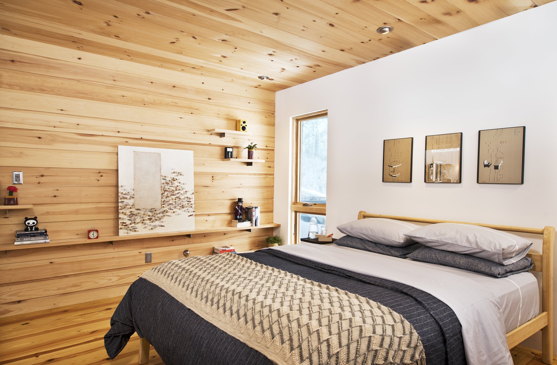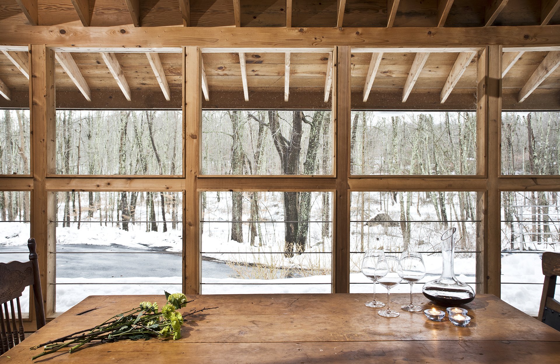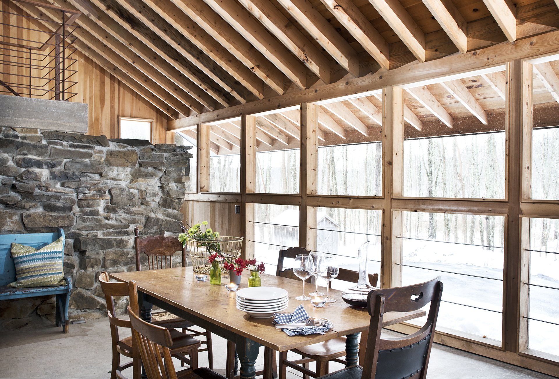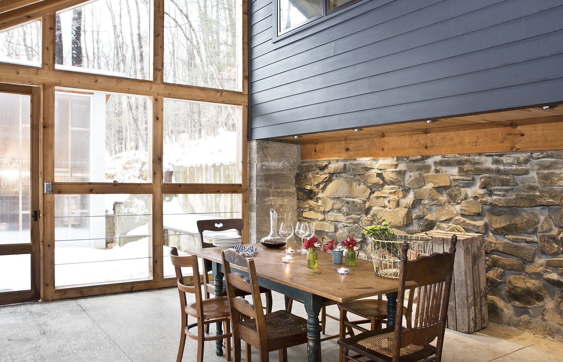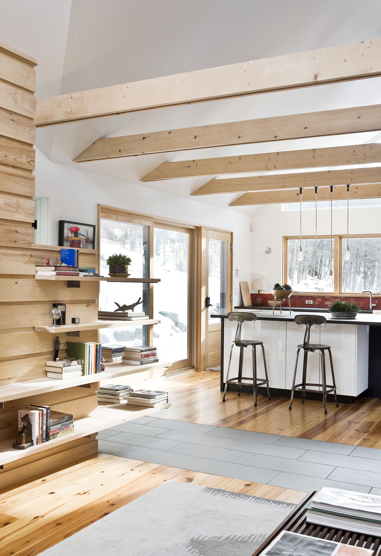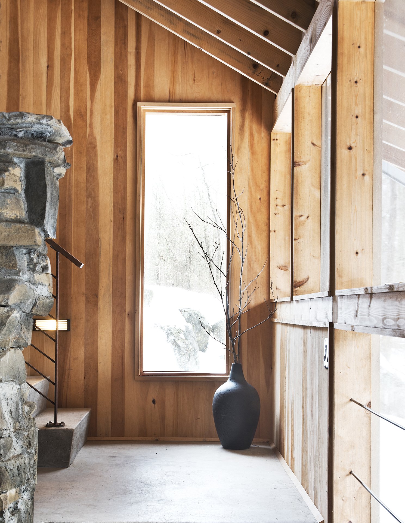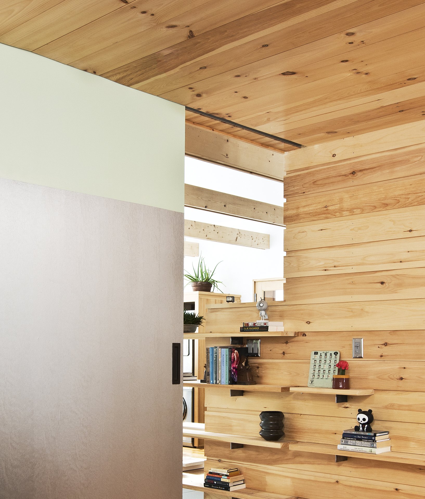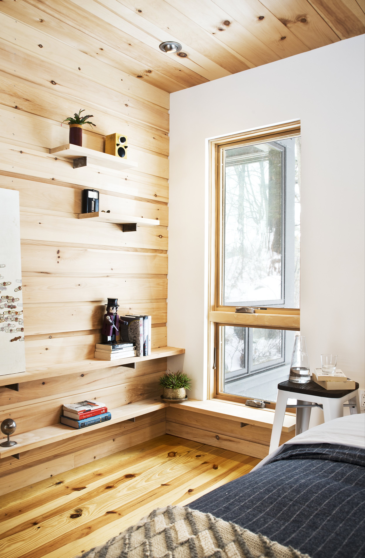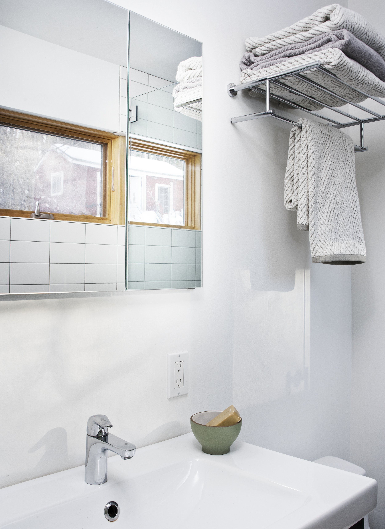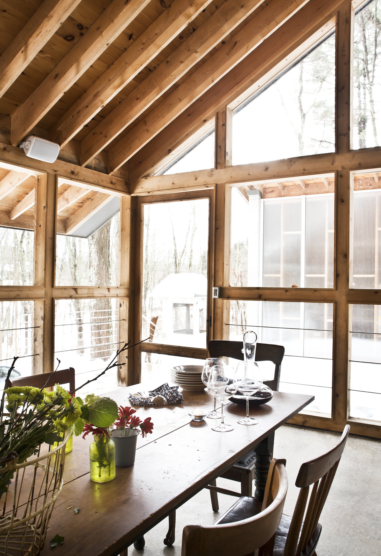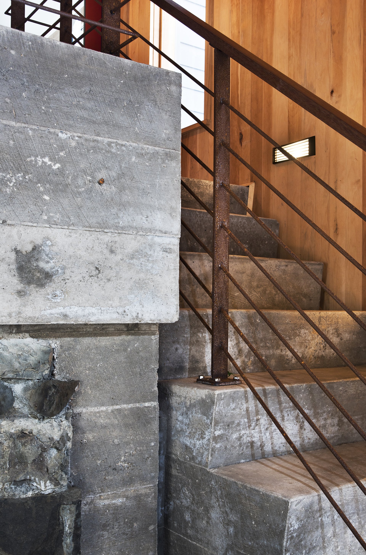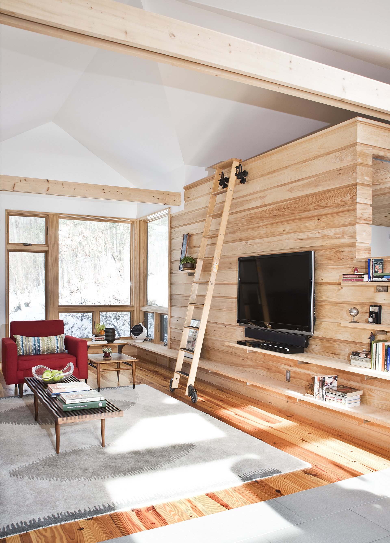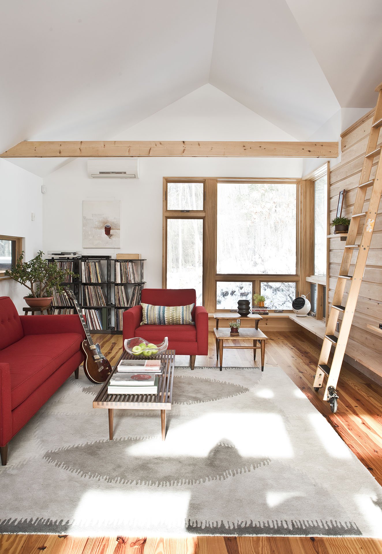HUDSON VALLEY GUEST HOUSE
NEW YORK
The Client’s property is at the end of a road outside of town and is surrounded on all sides by a natural environment. There is an incredible spacial transformation from the green density of summer to the long open views and bright light in winter. The first phase of the project is the Guest House which is a renovation and addition to the existing seasonal residence. The existing site work and circulation pattern are reused with special attention to maximize seasonal views and utilize the way in which the historic buildings were already integrated into the stone hillside.
The existing summer residence was the result of incremental building that had taken place from 1826 to 2006. A milk barn had been converted to a hunting lodge in the 1930’s and later additions converted it to a house with insufficient headroom, thermal and water penetration issues. The 1930's construction was demolished to the foundations and retaining walls. The stack stone wall from the 1826 construction and the footprint of the old milk barn/living room become a generous screen porch. The screened porch acts as a transition space and an additional living room for the Guest House which is limited by code to 800 sf. The interior space of the Guest House reuses the 2006 construction with an addition to the east to maximize southern exposure.
The Client is attracted to contemporary massing and a vernacular materiality and hand-crafted feeling. The kitchen is proportionally large and south facing, keeping entertainment and the Client's culinary interests in mind. The entire volume of the house with its vaulted ceilings is visible at once. A single wood wall creates the division of space. The wall is clad in pine planks with display shelves slotted into the wall. The Client travels and traveled many years for work and the house is kind of a suitcase house, meaning it feels as if you could open your suitcase and quickly make it your own with relatively few belongings. It has enough warmth and environment on its own but easily receives the unique personality of the user through the simple unpacking of belongings. The singular concept of the house is further expressed by the singularity of design elements. The pine display wall folds over to become a ceiling and floor for a loft space. The large sliding door in the bedroom covers the closet most of the time but can be pulled across to close off the bedroom if there is a need for privacy. A single band of tile runs across the house functioning as the hearth for the wood stove and the bathroom floor finish. The house cantilevers over the old stone wall of the milk barn and the screened in porch doubles as an entry vestibule/mudroom and an extended living space.
Photos: Deborah DeGraffenreid Photography

