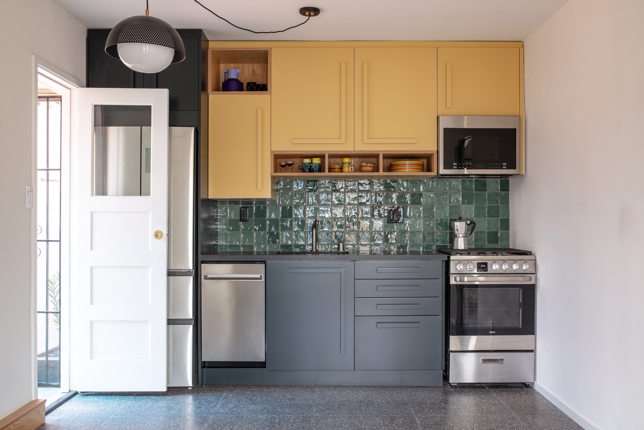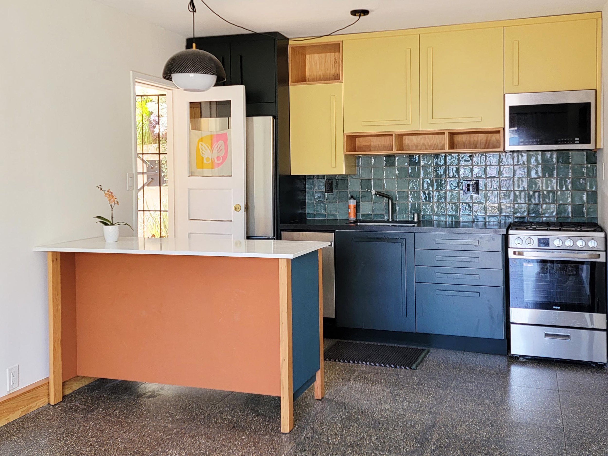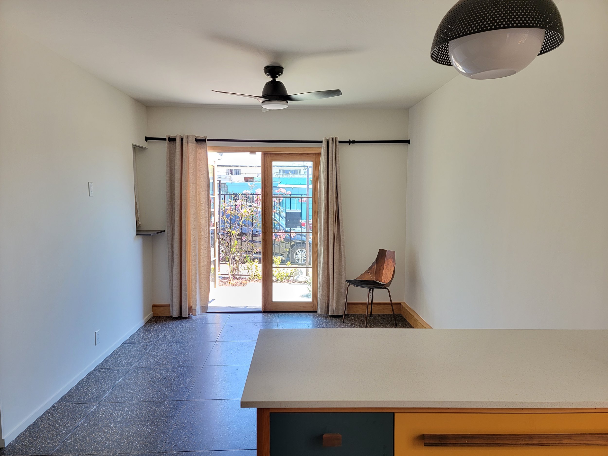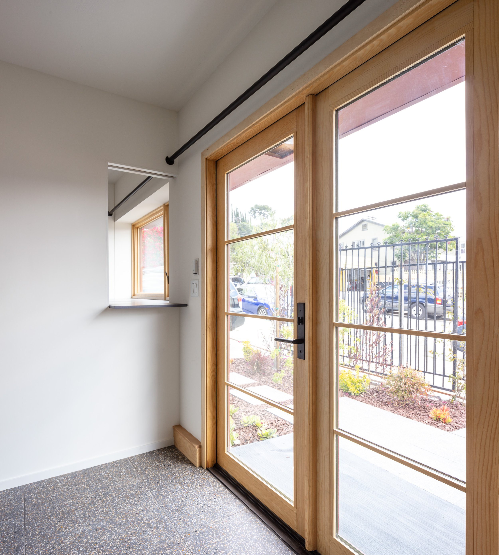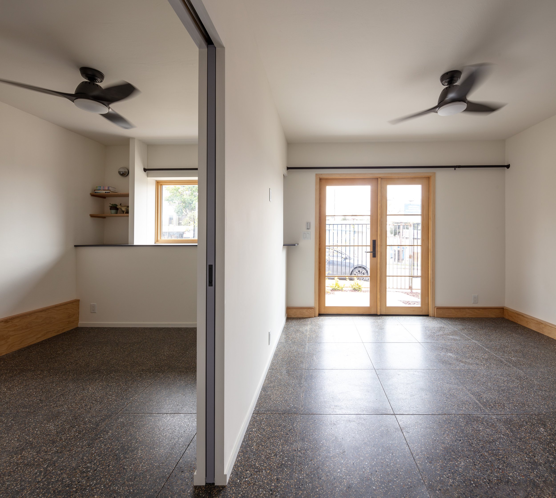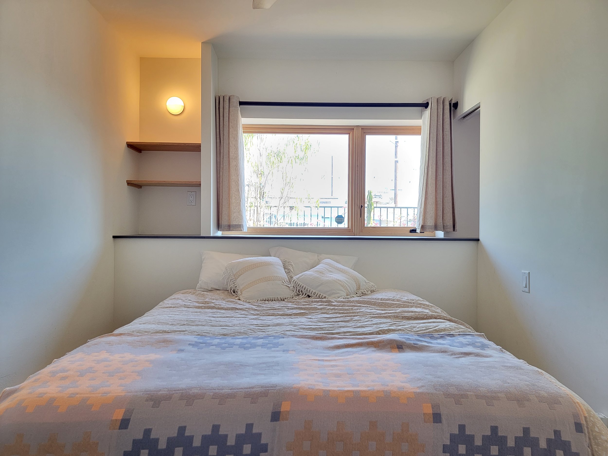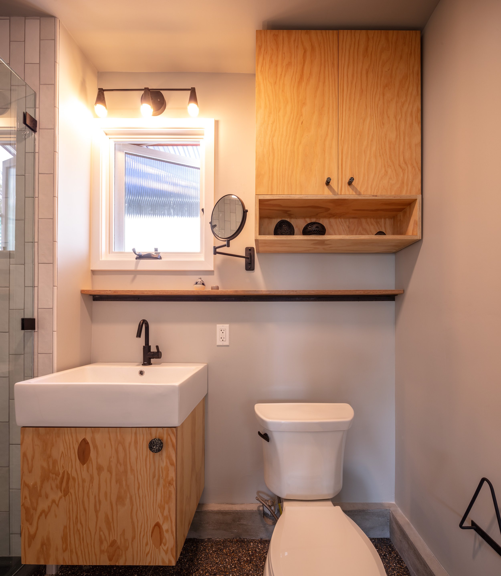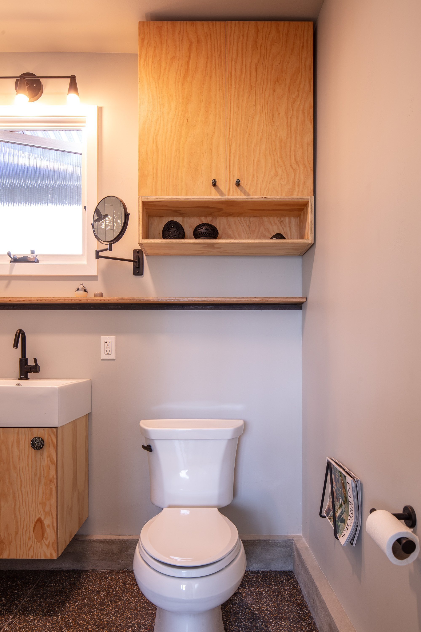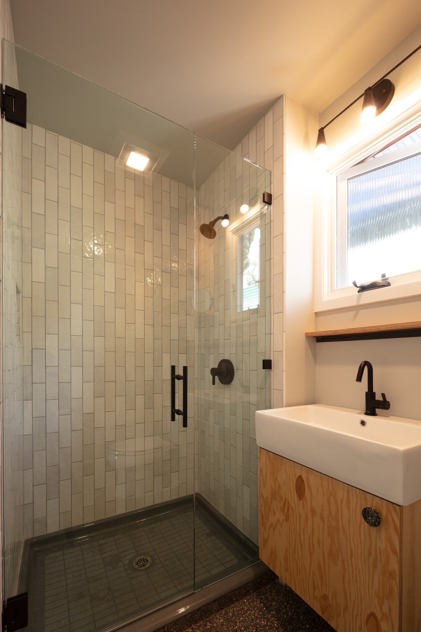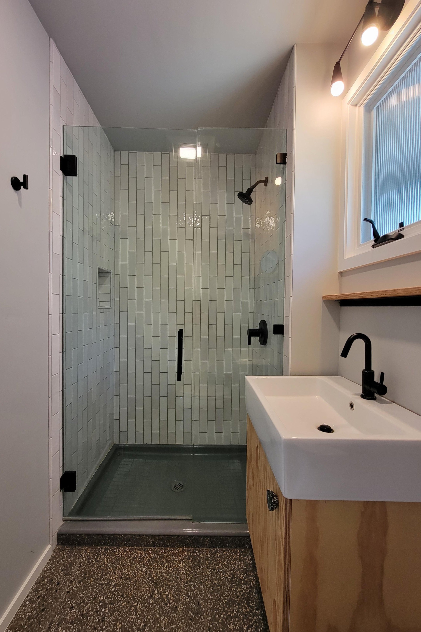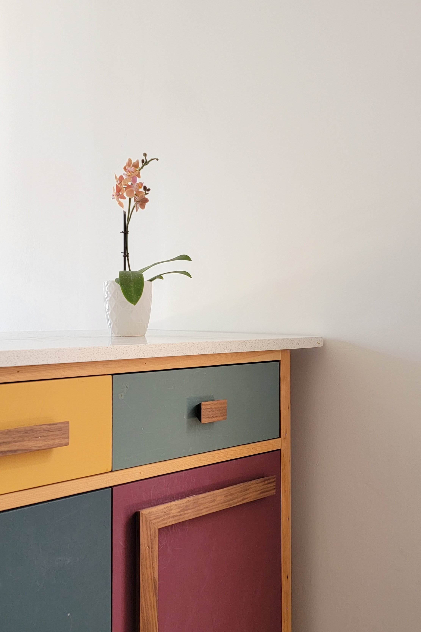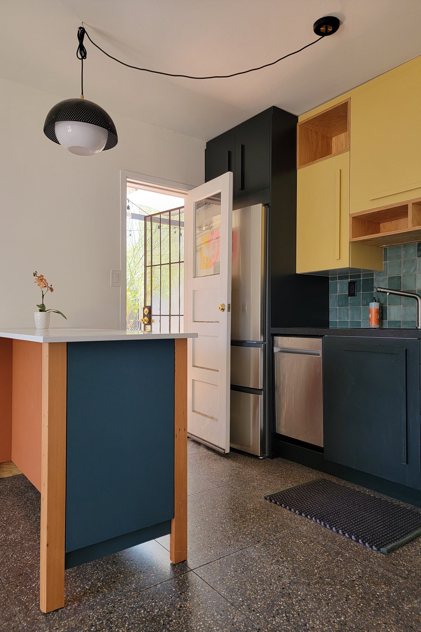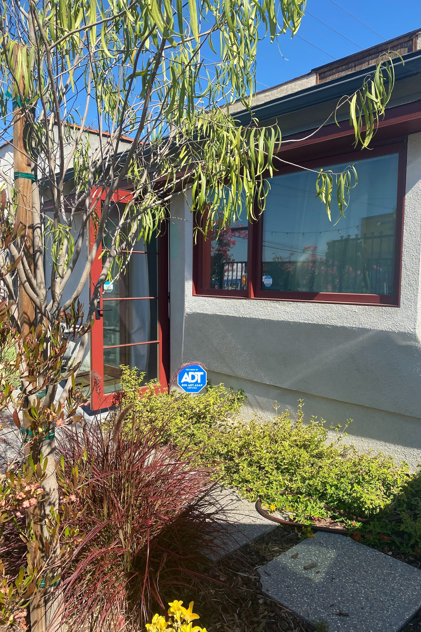POCKET ADU
HIGHLAND PARK
The office was built in 1948 as a real estate office in the Highland Garvanza neighborhood. The ADU was formerly its garage.
In order to optimize the small office space, the furniture was custom designed. The L-shaped continuous cantilevered desk space allows for flexibility along the surface. The concealed brackets and lack of divisions both below and above the surface provide a communal surface on which to produce ideas and allows the number of users to expand and contract. The cabinetry materials include color-impregnated MDF and marine-grade Doug fir plywood. The flooring is terrazzo tile. The office has an outdoor kitchen and bathroom off a communal courtyard.
The ADU was designed using many of the same materials as the office. In the future, the two spaces could be reconnected and so we wanted them to feel like two parts of a whole. The kitchen cabinets in the ADU are IKEA with painted MDF fronts and custom handles. The Doug fir ply open shelves were inserted into the Ikea boxes to complete the asymmetrical composition. Los Carpenters were the Contractors for the project and did all the custom cabinetry for both the office and the ADU. The island is custom-built with reclaimed Doug fir legs and walnut handles. The bathroom cabinetry is marine grade Doug fir plywood. All the windows are new including the pop-out window in the bedroom, under which is storage with a flip-up lid. There is a sliding pocket door and sliding pocket window between the bedroom and living room to allow for varying degrees of openness and privacy.

