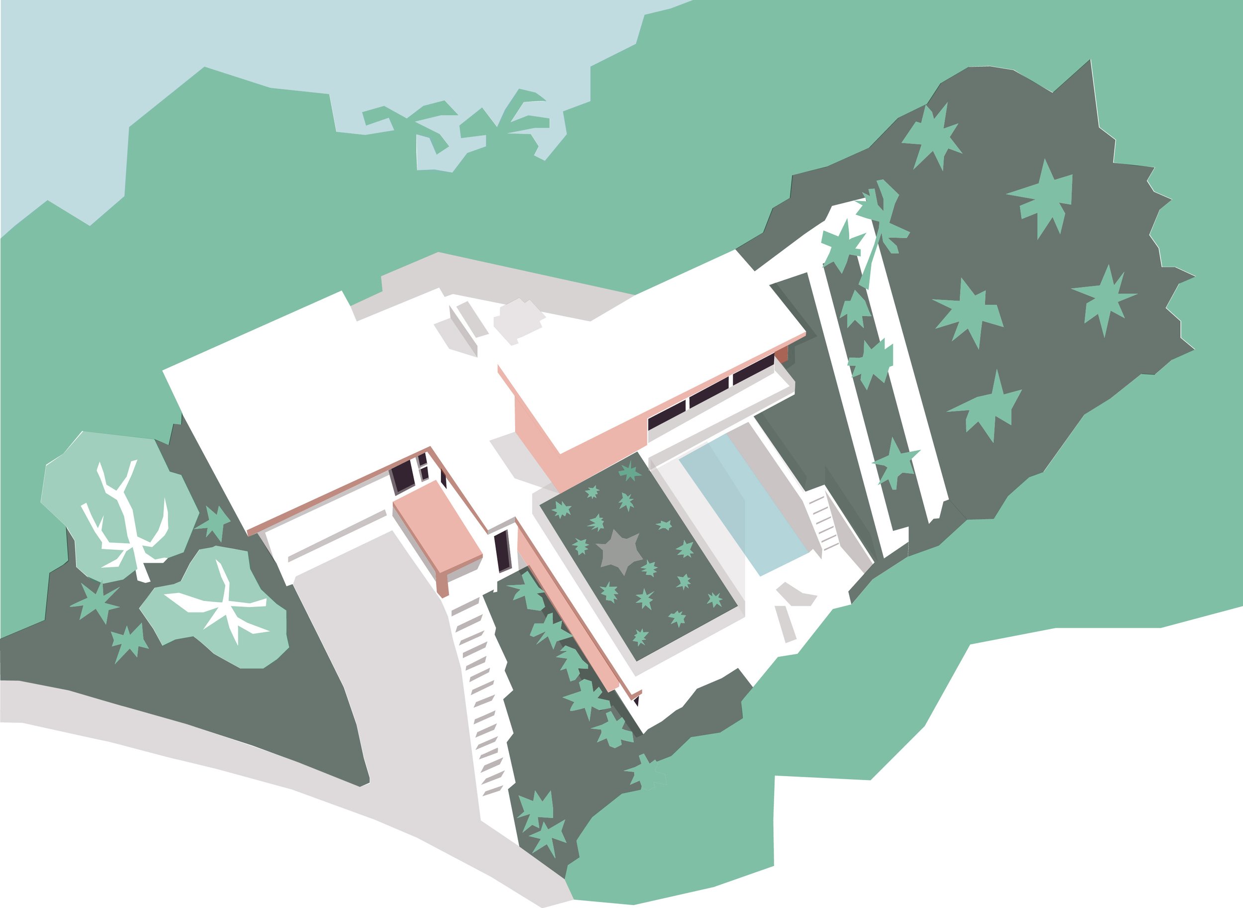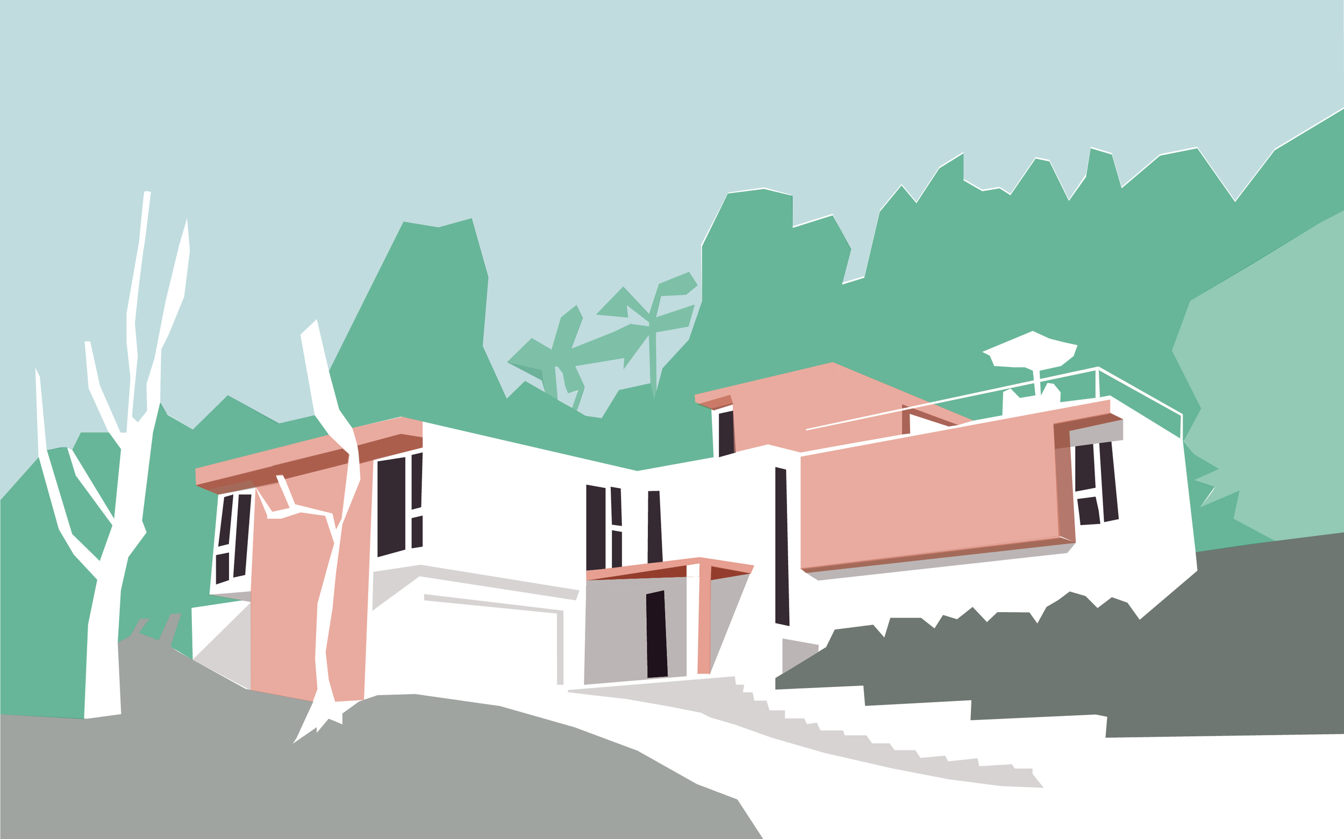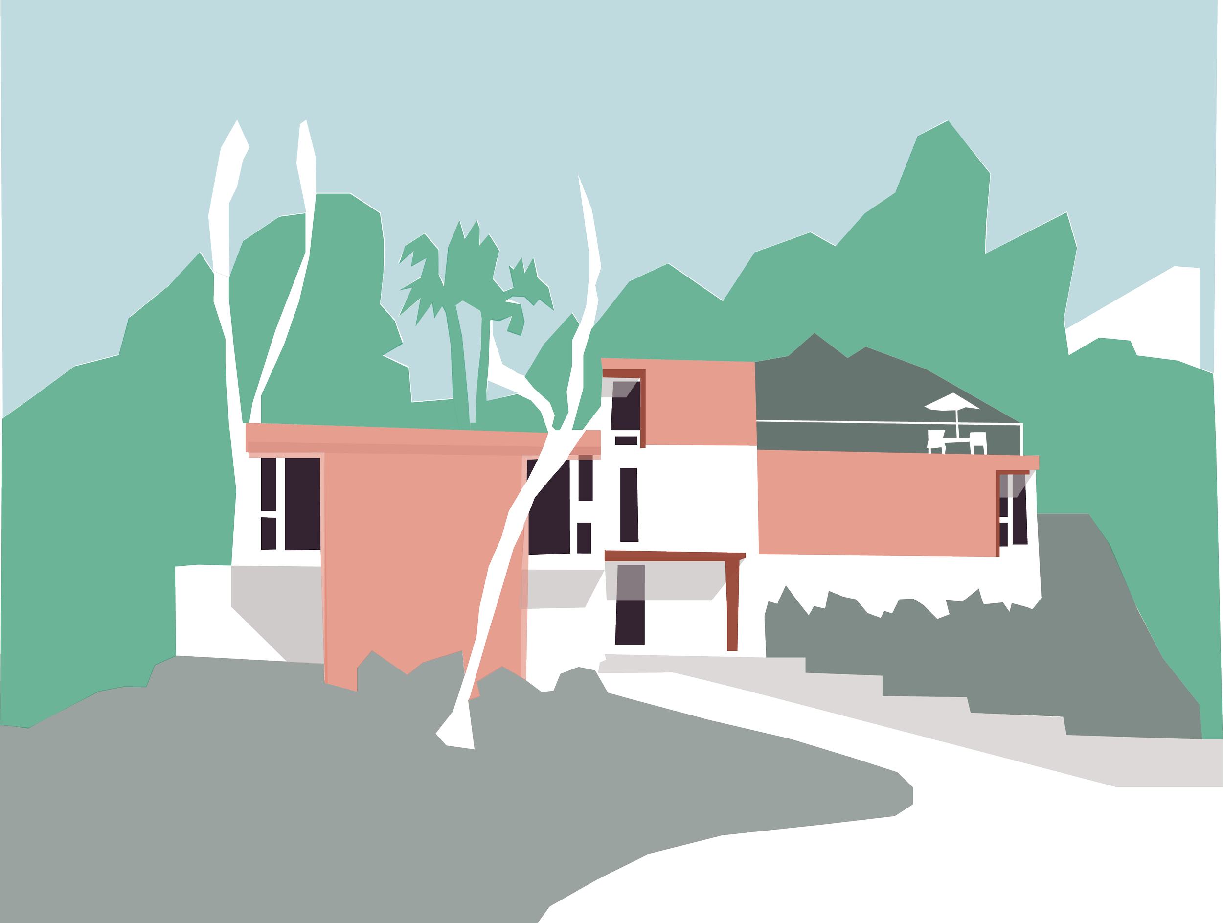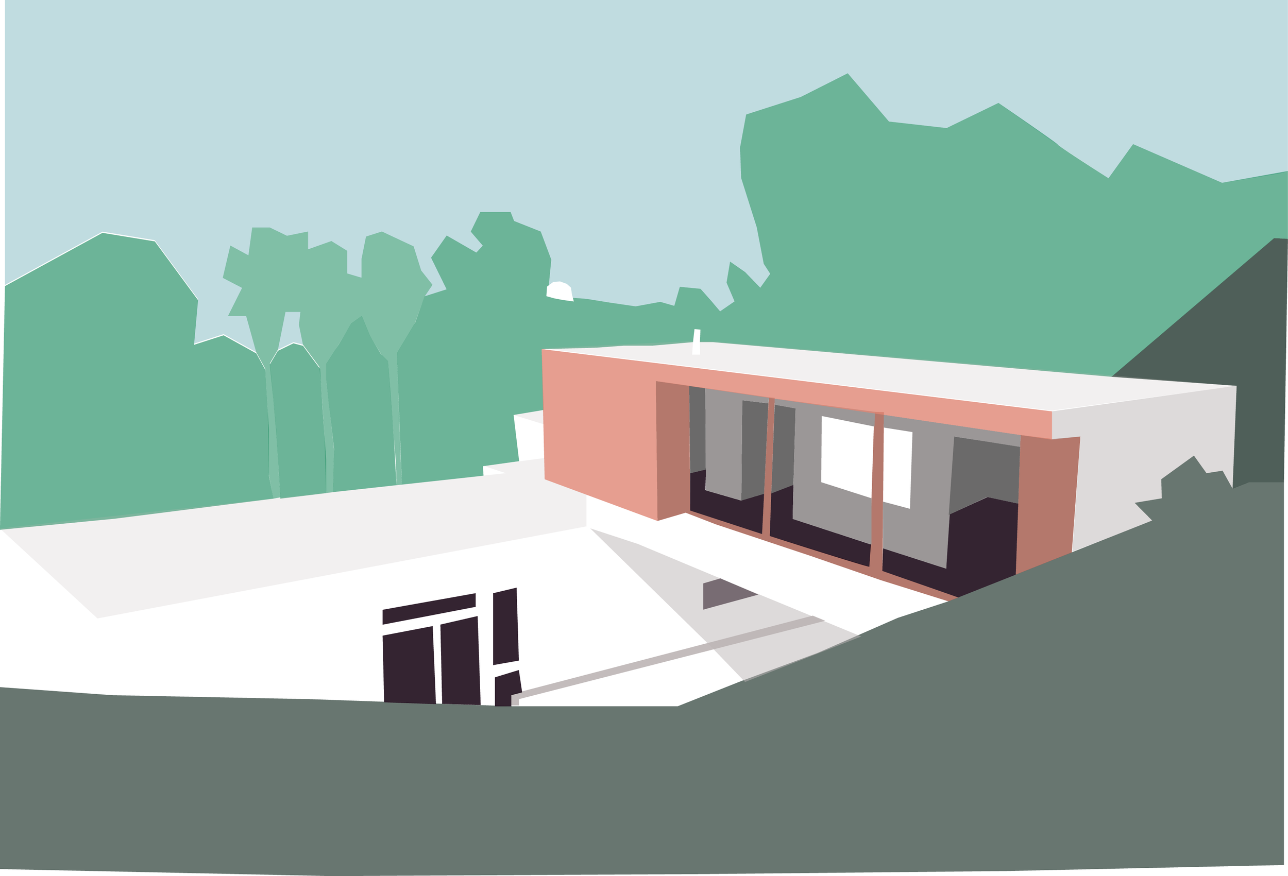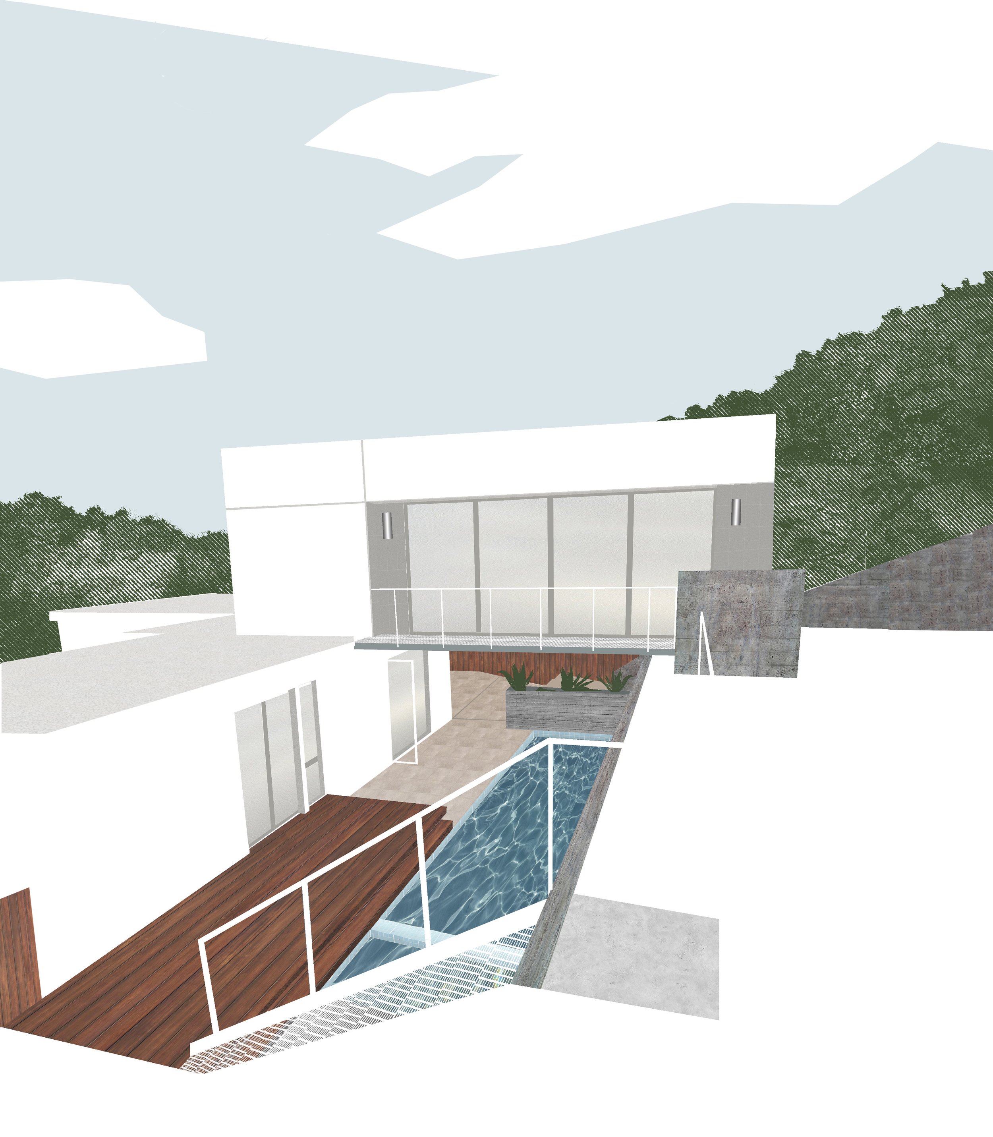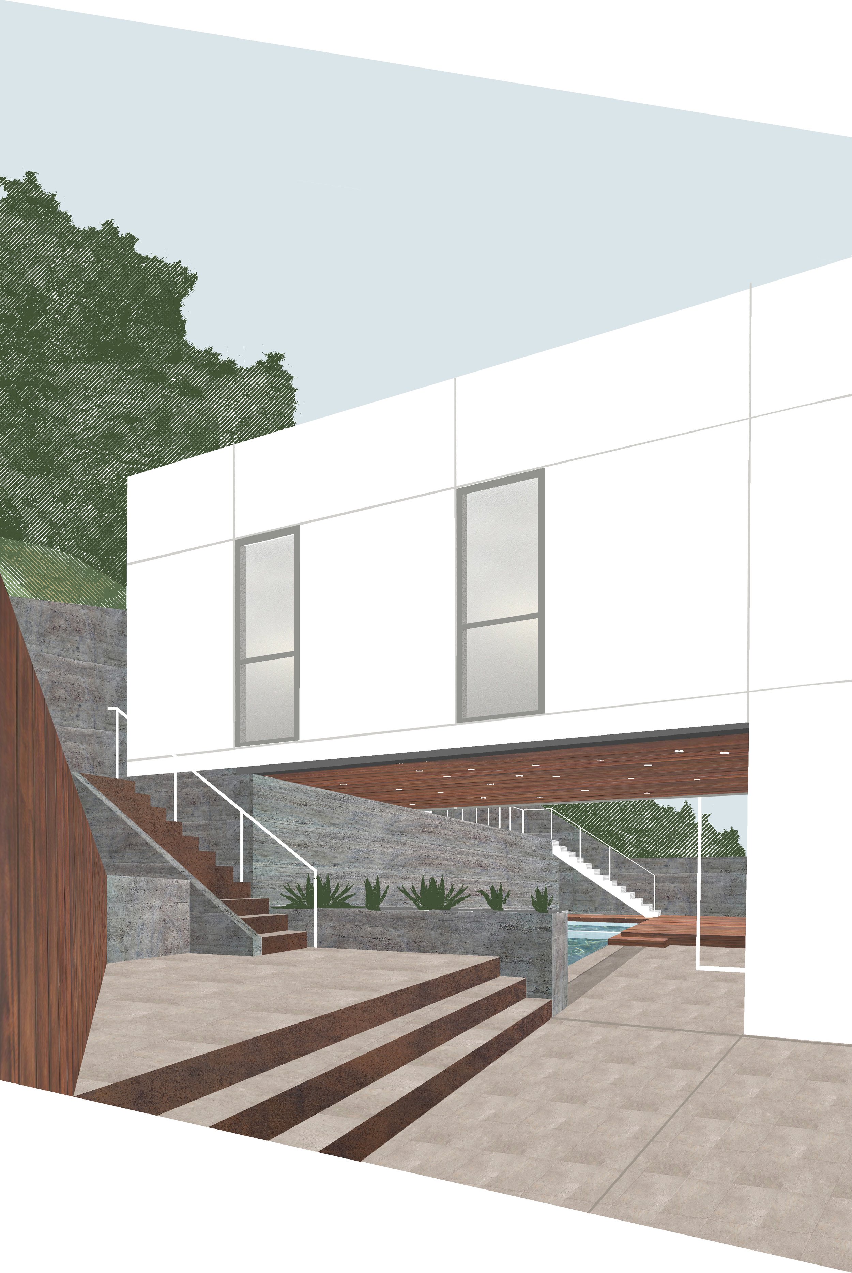BRIDGE HOUSE
LOS FELIZ HILLS
STATUS: UNDER CONSTRUCTION
The Bridge House is located in the Los Feliz neighborhood of Los Angeles, just below Griffith Park. The house is a late midcentury house, built on a hillside estate lot which was subdivided into 4 lots in 1962. This means that the property is small for the Loz Feliz hills area, and because its steep, not much of the yard was usable. The classic boxy modernist style in which the house was built, includes cantilevered volumes, stacked in to fit the tight confines of the site. The house rises with the hill but did not engage well with the outdoors spaces. There was retaining wall just behind the house when you exited onto the back yard, pinching the space into a narrow 7’ area and a set of steep stairs to the upper yard from which there are great views of Griffith Observatory.
The house had with one bedroom and an office on the floor at street level and a Master bedroom and another bedroom on the main floor. The Clients, parents of two girls, wanted to have 2 kid’s rooms on one floor, preferably not at street level.
The Project is a two bedroom, one bathroom addition, heated pool and spa and retaining walls that, along with landscaping, shape the site. The solution arrived at for the addition was to position it so that it rested in a very targeted position on the existing house and bridged over a pool with the other end supported by a site wall in the landscape. This allowed us to make connections between the addition and the upper landscape that has great views of Griffith observatory and the hills. And it was strategically placed so as not to bear in cantilevered areas which would have to be completely re-engineered and so that the new bathrooms were stacked between floors for maximum efficiency. We maintained the building block style of the existing house with its offset and cantilevered volumes.
Two new retaining walls create two outdoors areas, one outside the main floor and the other outside of the addition. The area outside the main floor is wider than it once was and contains the pool and spa. The wall up against the pool also carries the weight of the addition, atop which there is an upper yard which is vegetated and contains seating area and firepit. The pool is partially shaded by the addition and a see-through walkway outside of the girls’ rooms offers views through to the pool below.
At the addition on the new level, the girl’s rooms are connected to the hallway and to a Jack and Jill style closet by large sliding doors. The sliding doors are wide floor to ceiling pocket doors and when they are open or pocketed the compartmentalization of the rooms is dissolved. The new floor feels like one big space. This was done for two reasons. When we were designing the two bedrooms the girls said they didn’t want separate rooms, they were used to sharing, The maximum number of square feet that site allowed was added, but that still did not make for very large bedrooms. By making the closet a fun communal space with built-ins and an infinity mirror on the two sliding doors, we were able to extend and connect the rooms so that all the space is perceived at once, while still allowing the girl’s privacy when desired. The girl’s bathroom contains a shower with a full glass wall that will have a perfect view of the Observatory. The addition is a fantastic suite of rooms for the girls.

