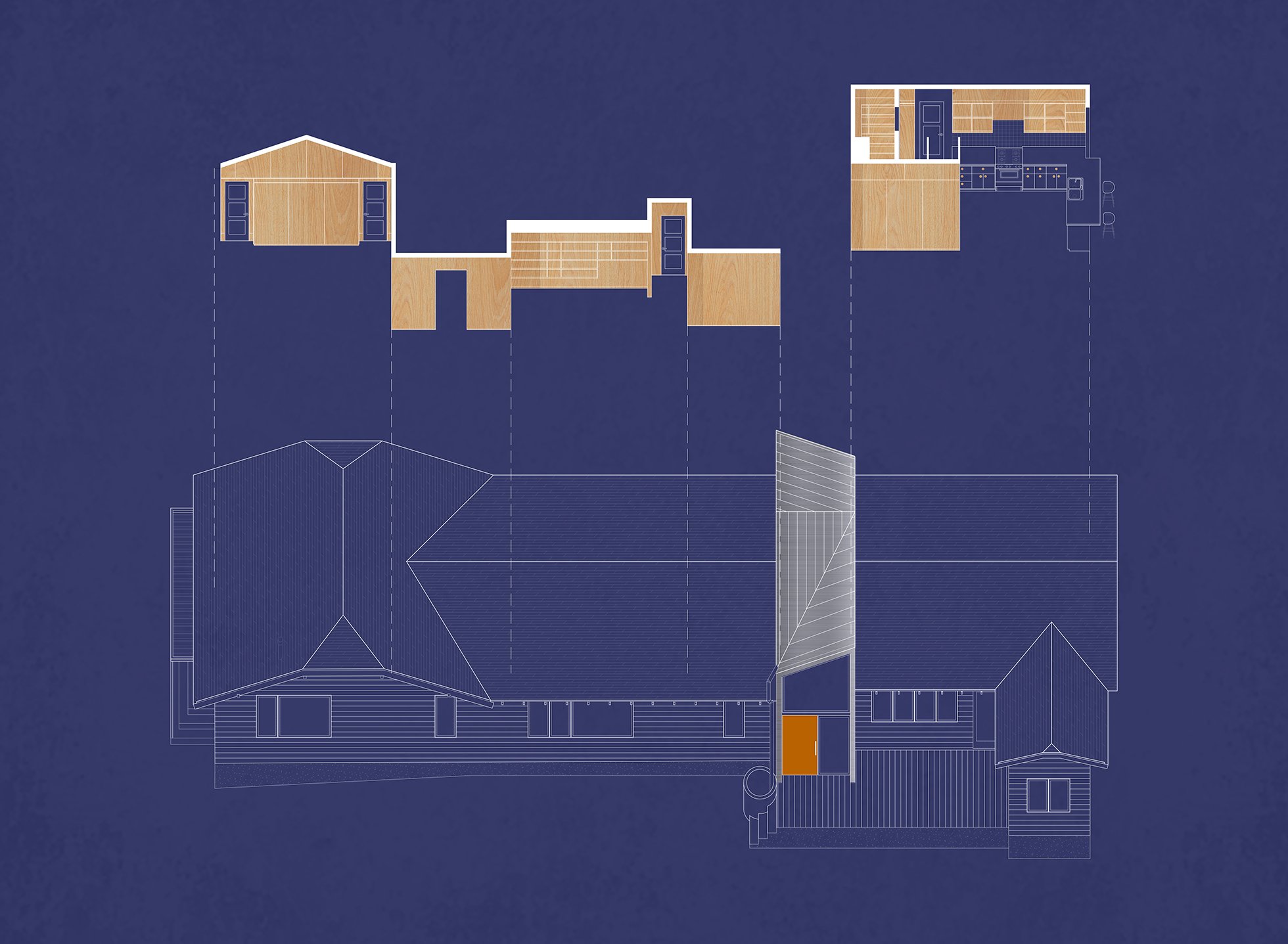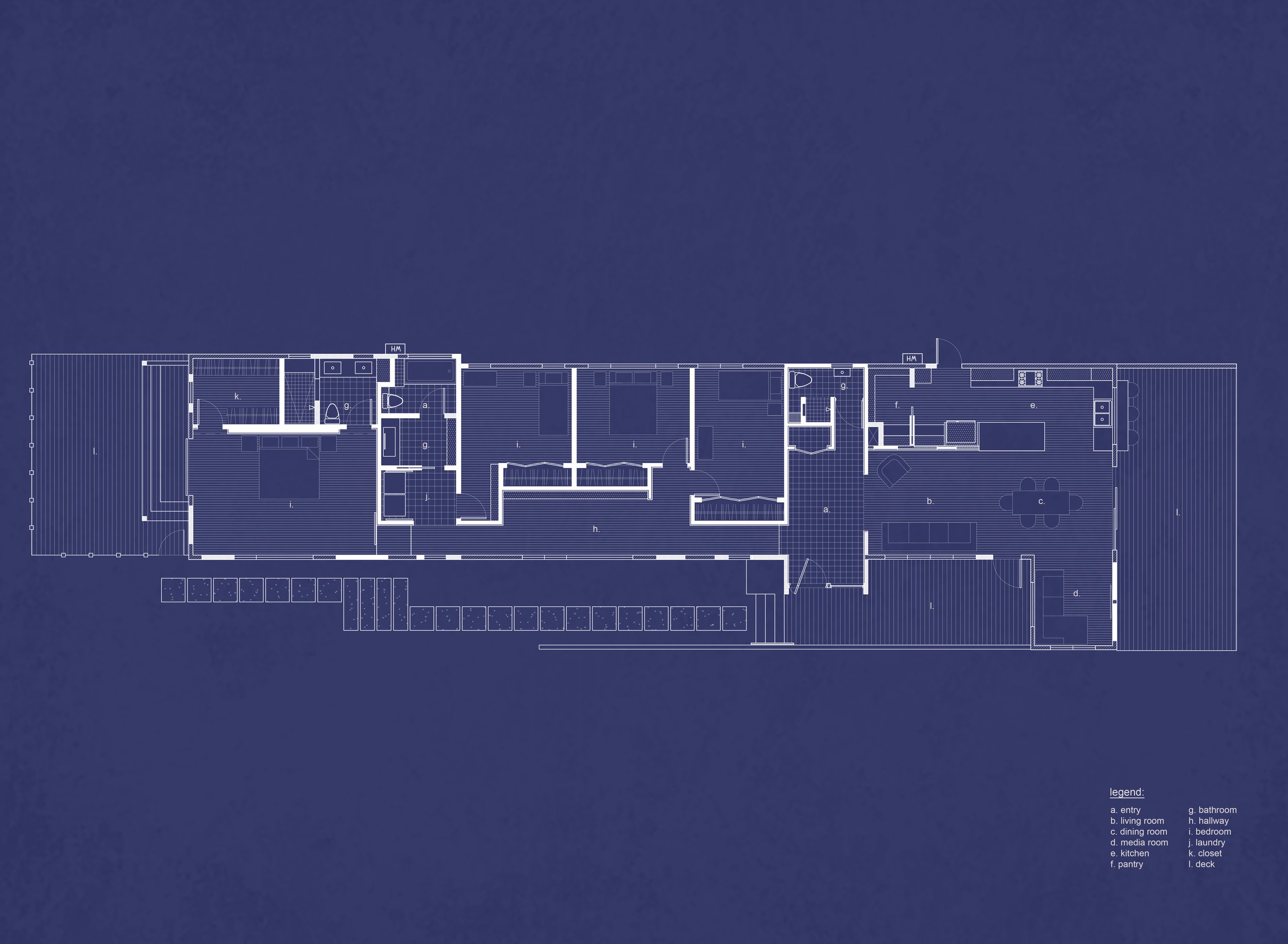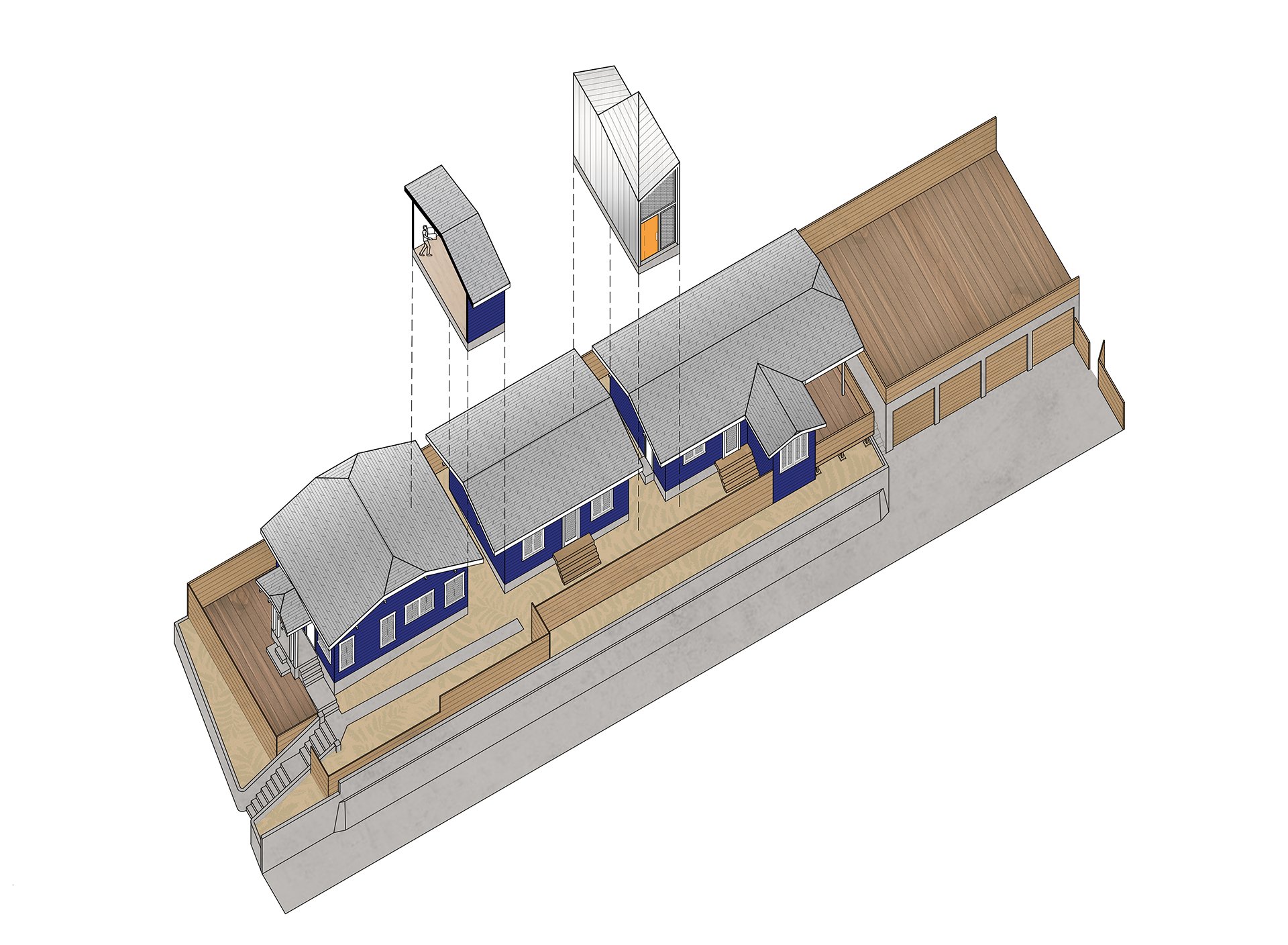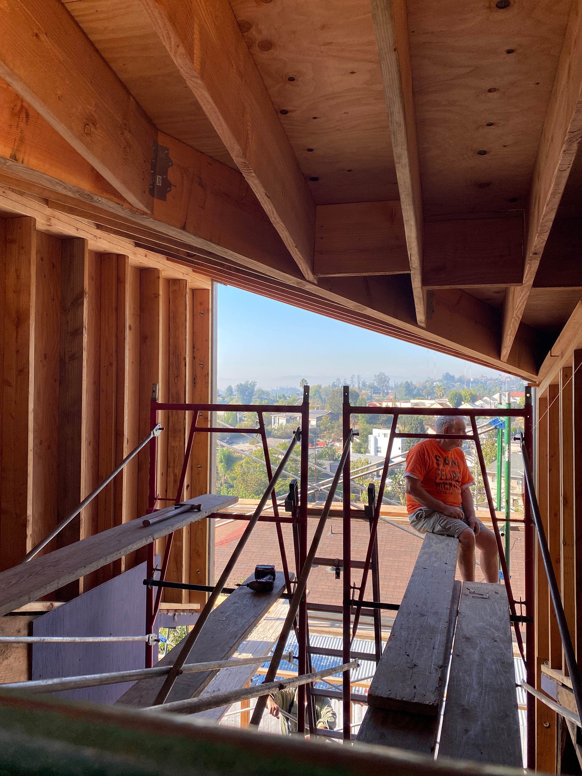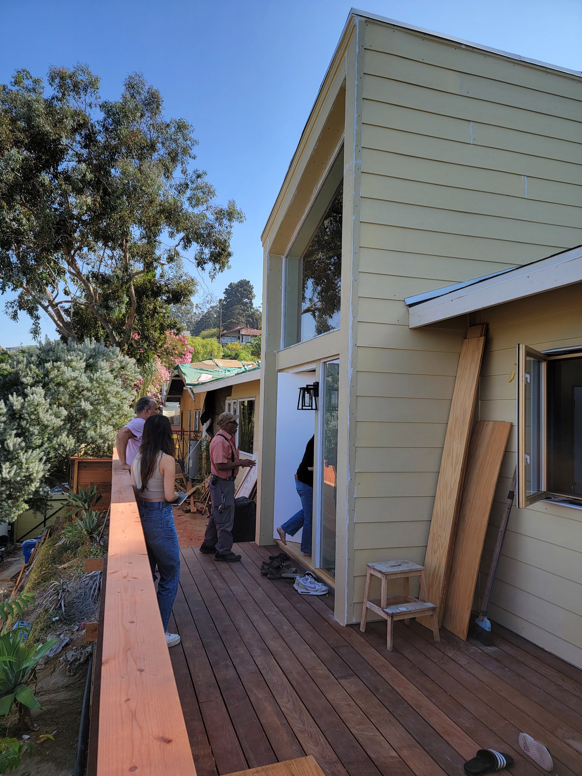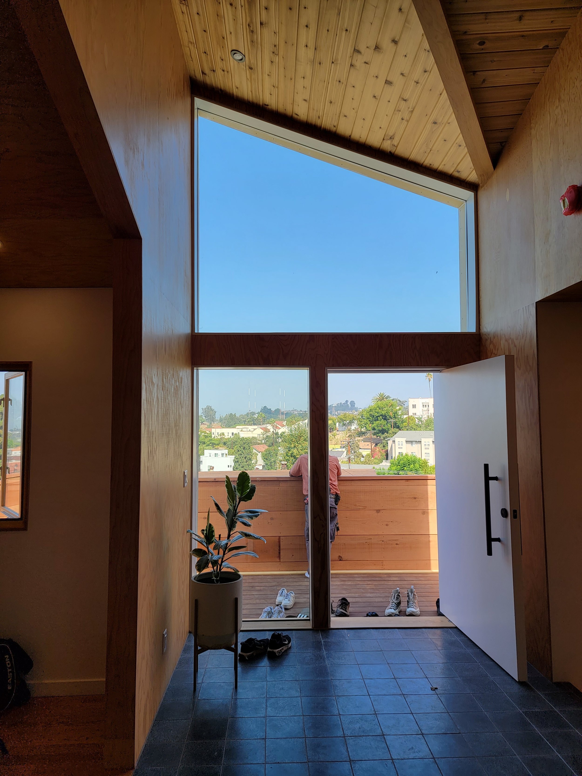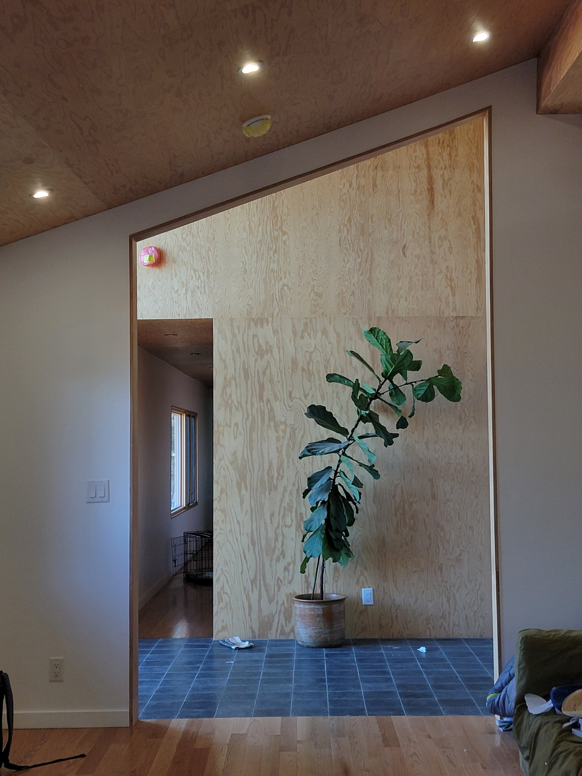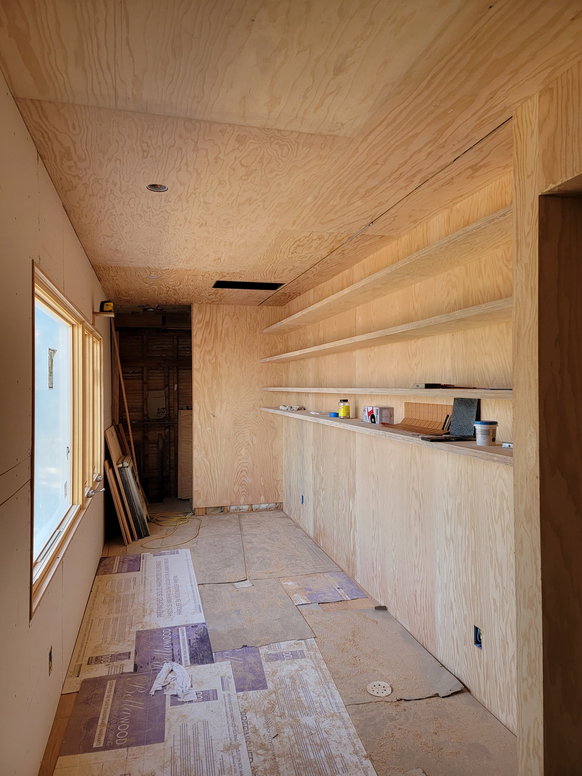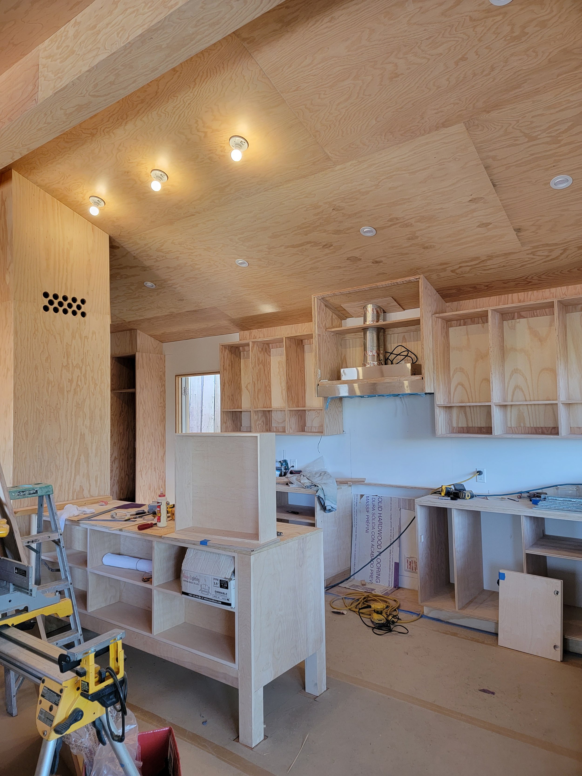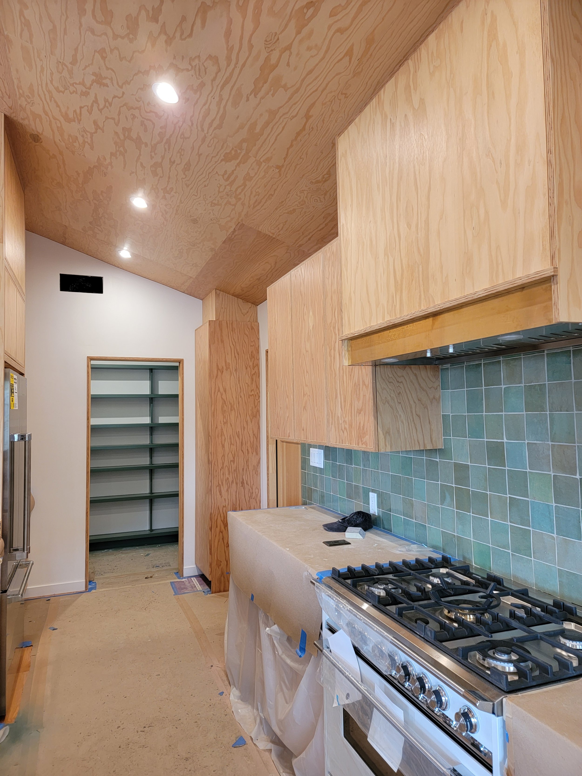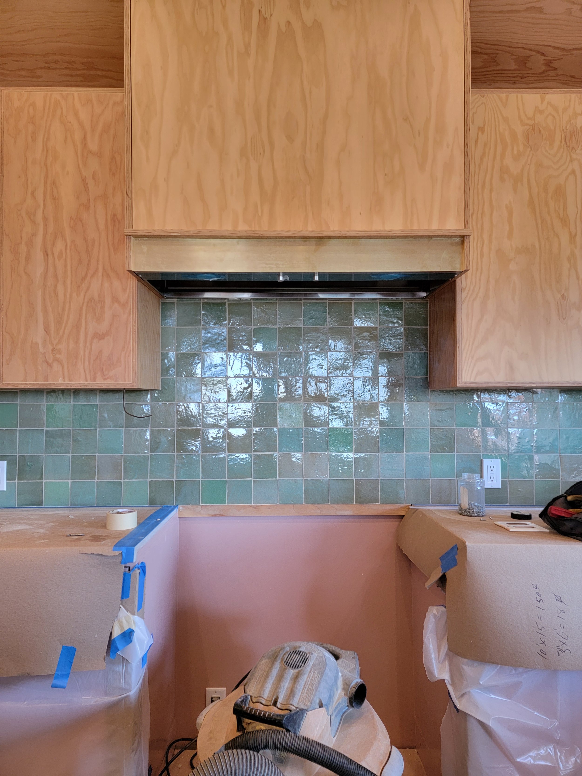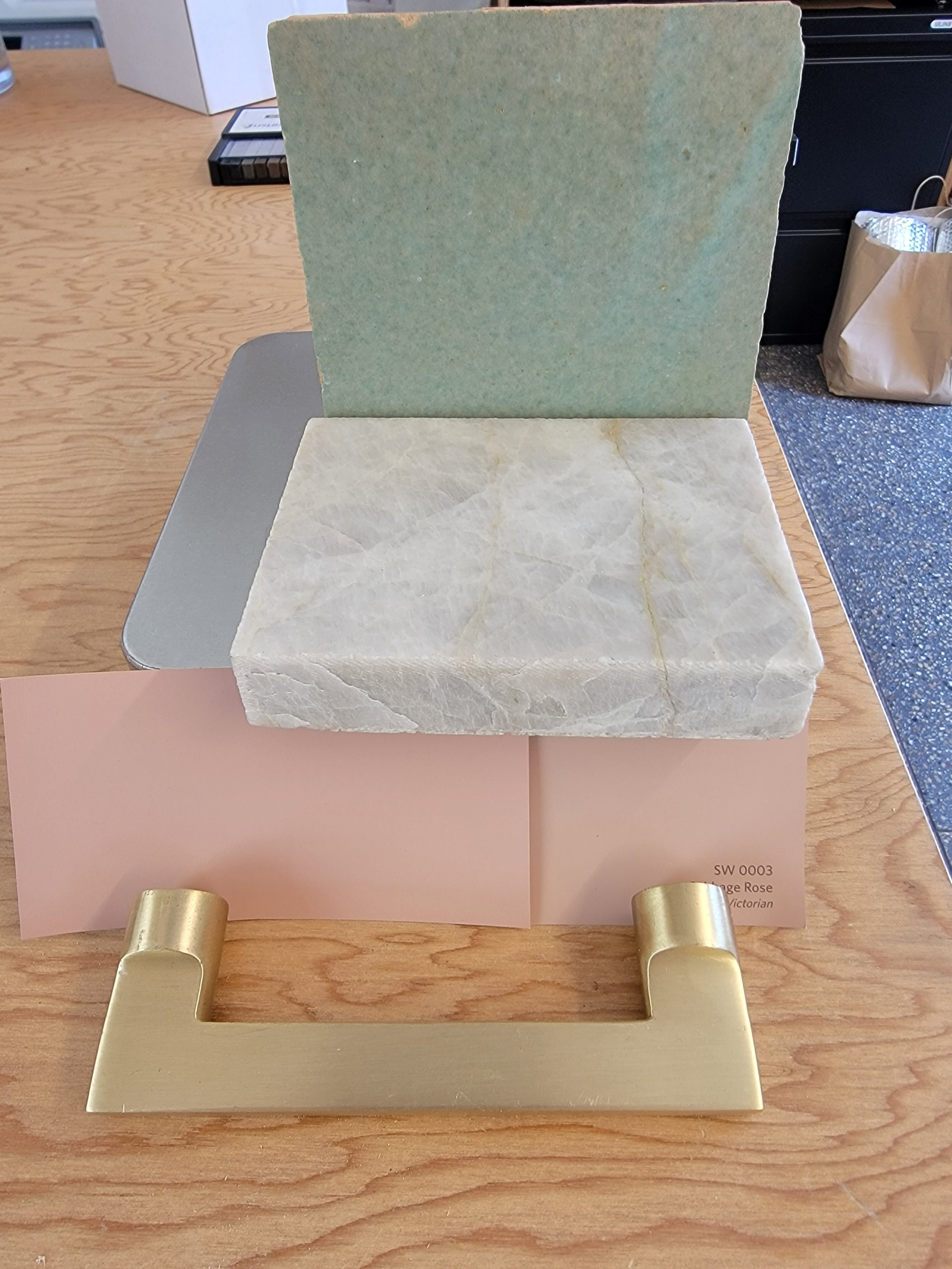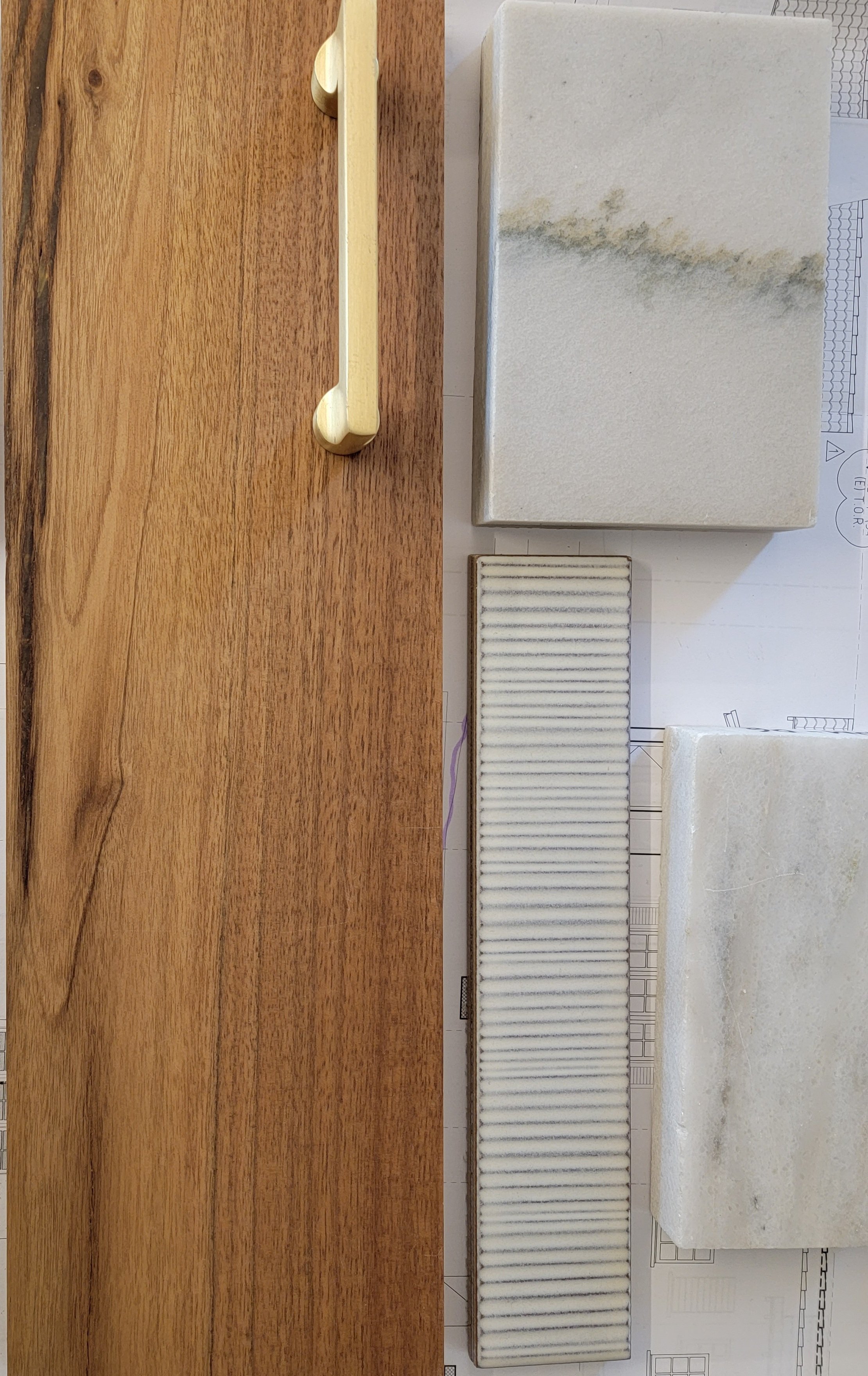3 TO 1 HOUSE
ECHO PARK
STATUS: COMPLETED
The 3 to 1 Project joined three one bedroom bungalows into one single family residence. The project is characterized by designing for the long narrow lot and making sense of a counter-intuitive orientation where the shared family spaces including the Kitchen and Living Room open to the back deck and the private spaces such as Bedrooms are at the front of the house.
The three bungalows are stacked one behind the other with a long driveway leading back to garages with a deck on top. We did two small additions in between the three bungalows to create one volume. The first addition closer to the street is meant to seamlessly blend in and connects the three Kid’s Bedrooms to the Primary En Suite Bedroom.
The second addition and connector piece is the Entry to the house. The volume needed to stand out to signal the location of the entrance farther back on the lot and entice Visitor’s to make the trip towards the center of the lot to enter the house. Luckily the 150 ft long lot is against Elysian Park with views across Echo Park Valley. Its height is visible not only from the entrance to the lot but also from the neighborhood below.
The new Entry is clad in doug fir plywood with a diagonal ridge beam and cedar planked ceilings. The exterior walls of the house are drywalled and the new interior walls along the circulation path are doug fir marine grade plywood as are the newly vaulted ceilings in the living room and dining room. The entrance sits between the public and private wing of the house. The hallway of the bedroom wing opens up in the center to allow for a sitting room with views. This gives the kid’s a communal breakout space in the private wing. The Primary Bedroom is located at the front of the lot in the original front bungalow and has its own small private yard for rest and retreat.

