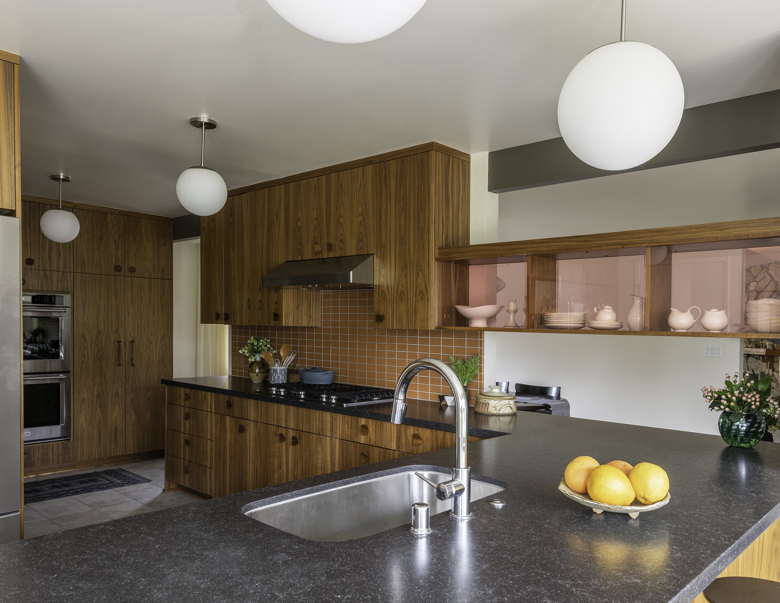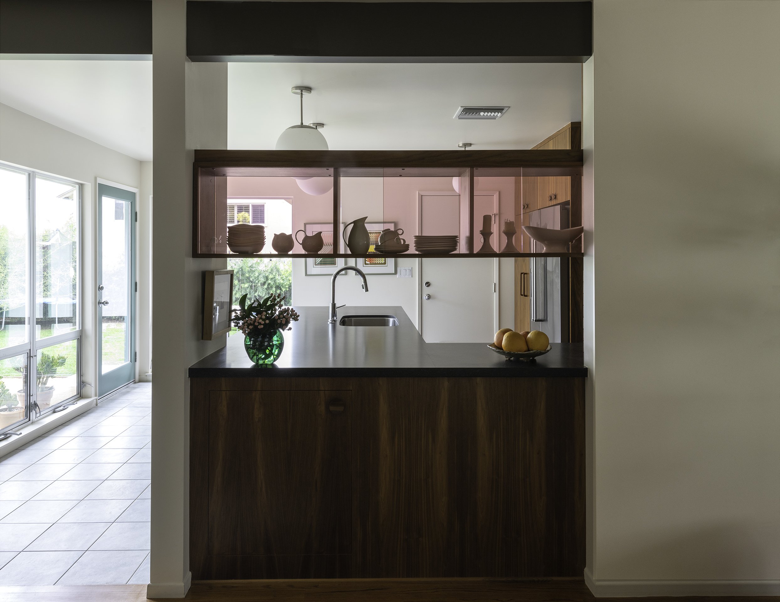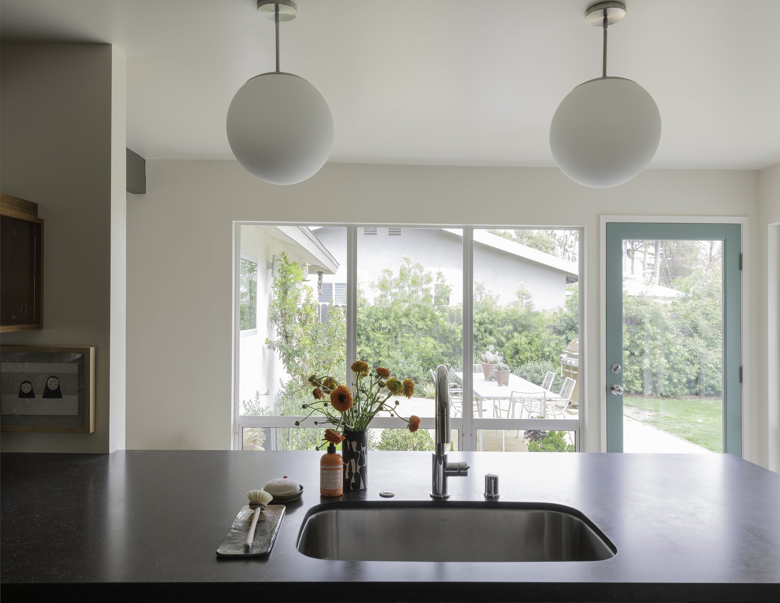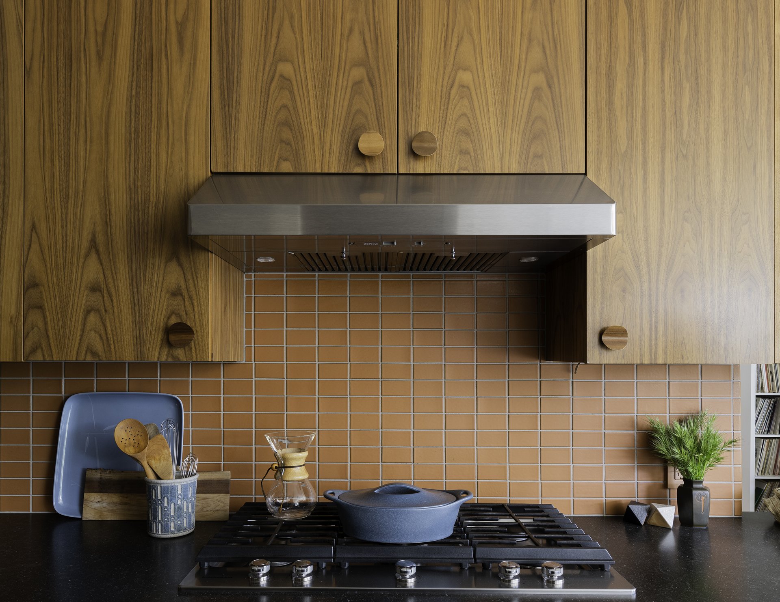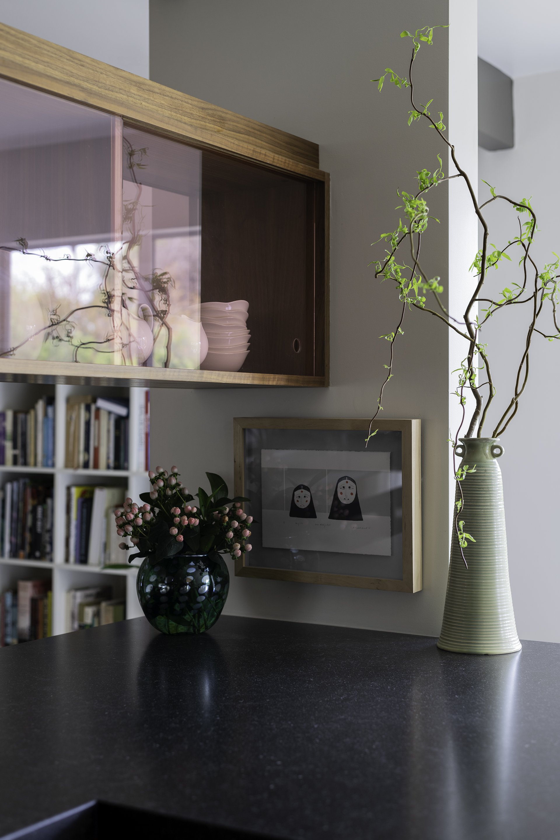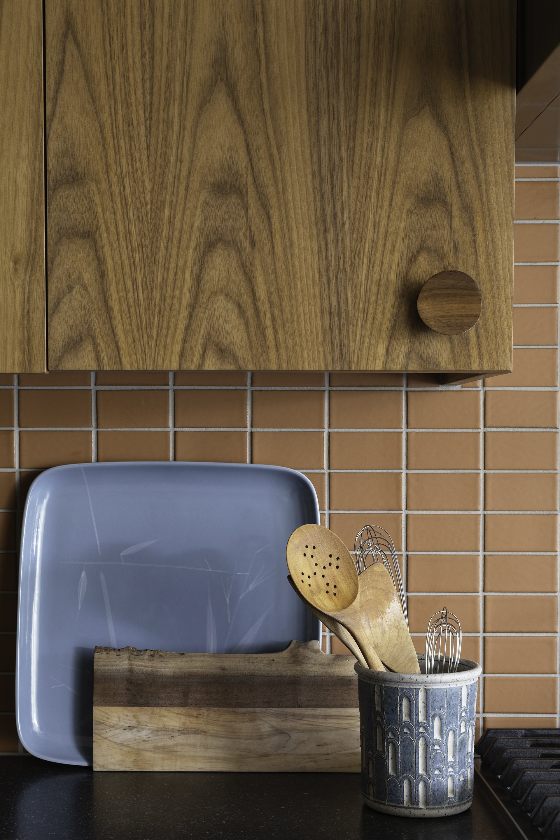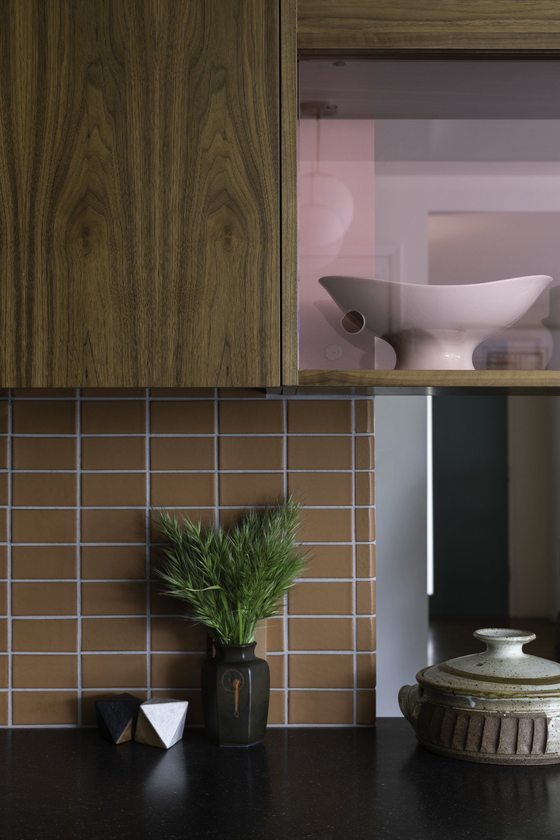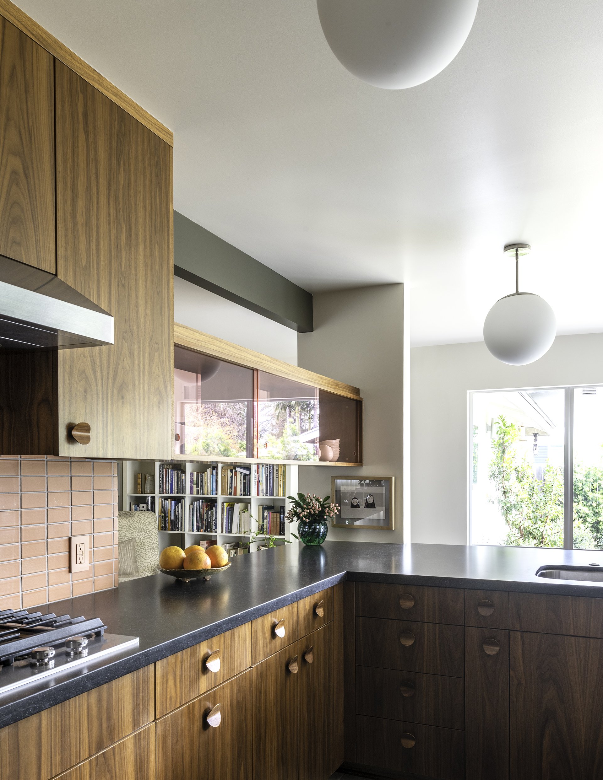MID-CENTURY RANCH
PASADENA
This Project included an Addition and Remodel. We permitted and incorporated a previously enclosed in porch into the existing Kitchen and Dining Room area and relocated the kitchen on the backyard. The Kitchen had been located on the exterior edge of this corner lot Pasadena Ranch House, making it both far from the backyard and its windows visible to the street view. Reconfiguring the space and relocating the Kitchen allowed for privacy and superior day lighting. And for the way of living favored in Southern California which adjoins indoor and outdoor rooms. The Kitchen opens in calculated and sensitive ways to the Dining Room while some separation is created by the solid portion of the wall where range and hood are located and partially open at the location of the bridge shelf. A liquor cabinet accessed from the dining room side is located in the corner of the lower cabinets, a typically problematic blind cabinet when accessed from the inside corner. There are two ways in for circulation movement through the space and the cabinet with pink glass sliding doors bridges a passthrough for visual and actual exchange between the two spaces.

